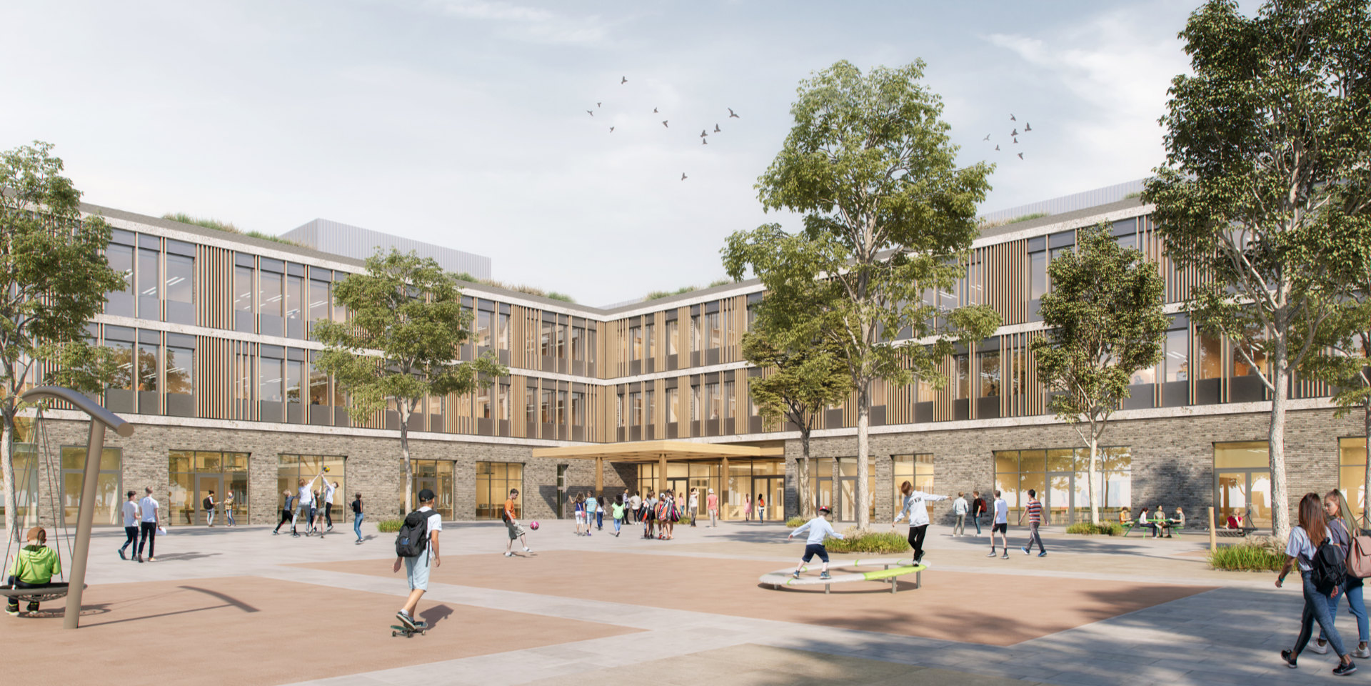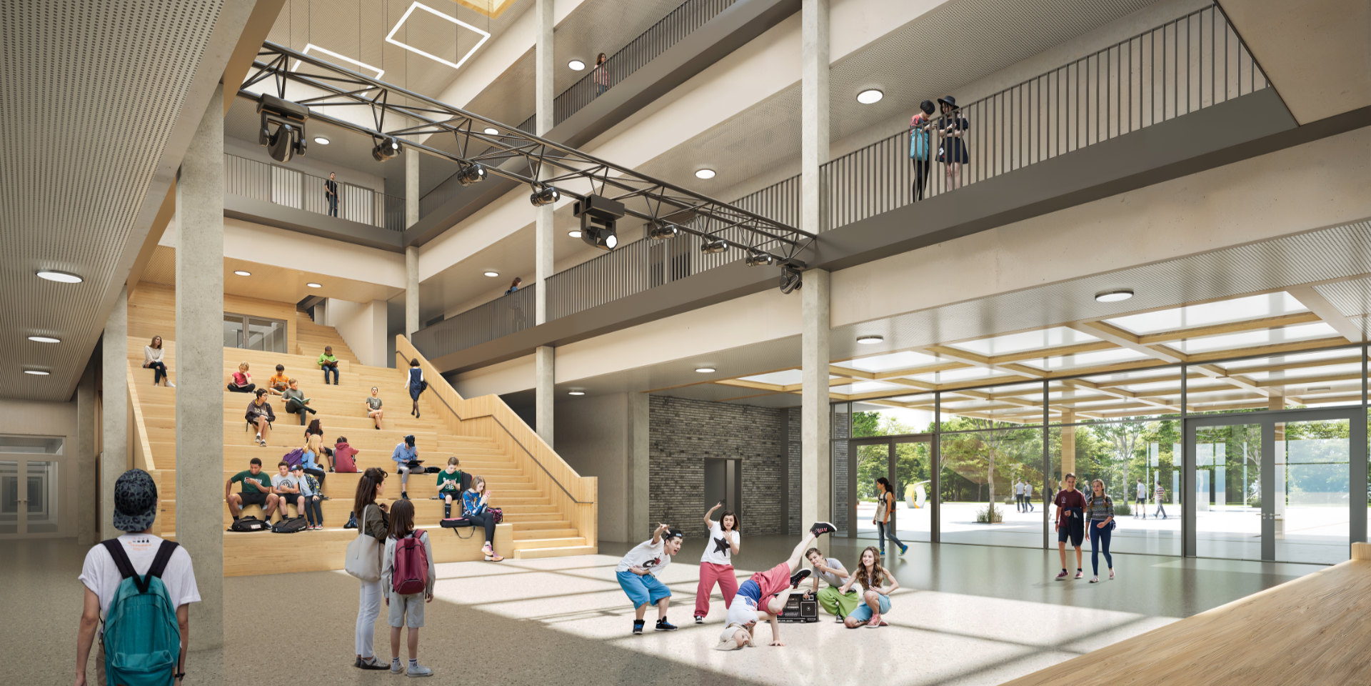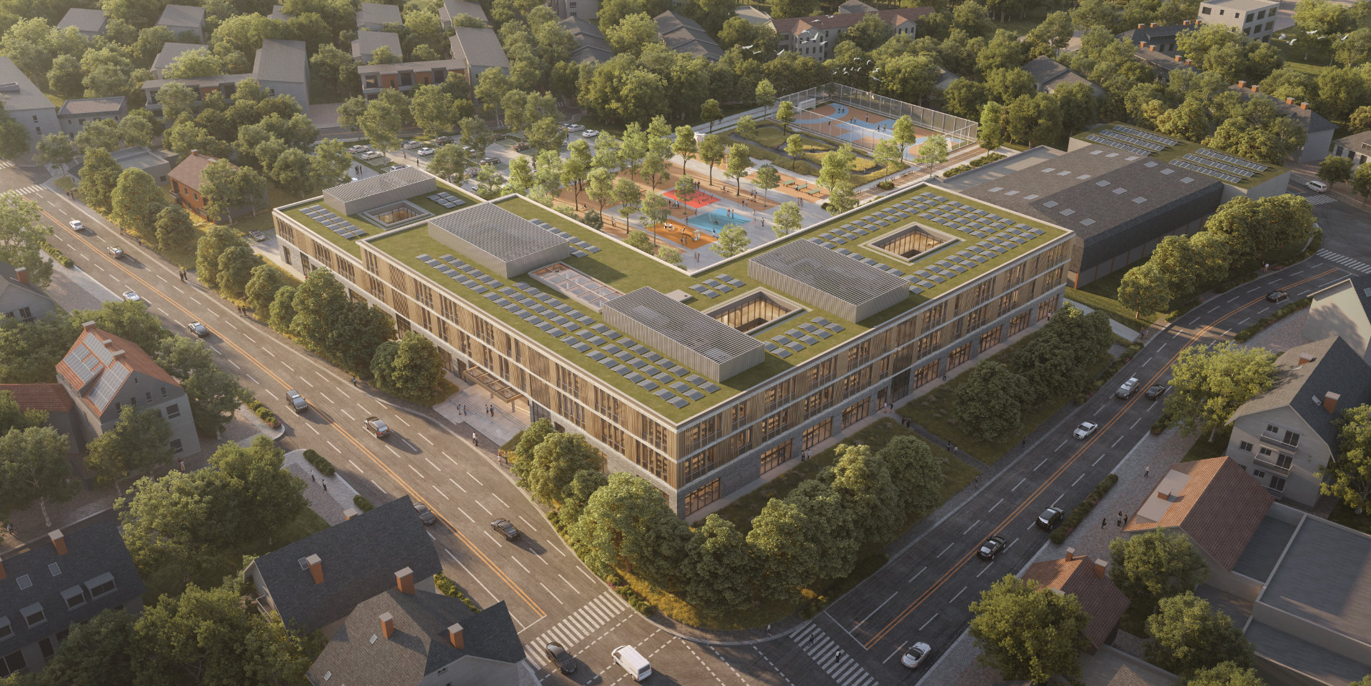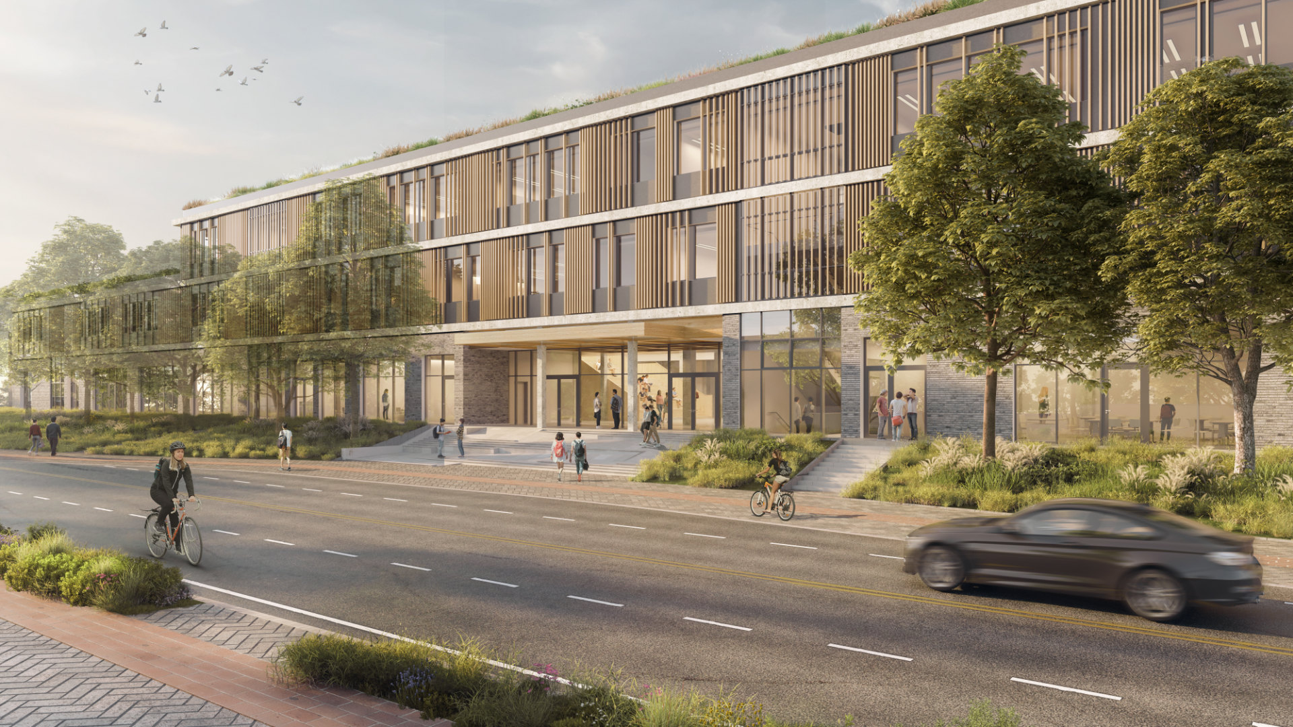The new building for the Theodor-Fleitmann Comprehensive School in Schwerte is being constructed on the existing school grounds while classes are ongoing, and is carefully arranged around the existing structures in such a way that parts of them can continue to be used both during and after the construction phase.
The rectangular building nestles into the surrounding green belt of the site, preserving most of the mature trees. Above the mostly enclosed base level, the school presents itself with an open wooden louvered façade, conveying both transparency and a sense of warmth. To the rear, the building opens up to the schoolyard, blurring the boundaries between indoor and outdoor spaces.
Directly adjoining the entrance is the central, three-story school forum, which—with its welcoming learning staircase—serves as an auditorium, meeting place, and event venue all in one, becoming the communicative heart of the school.
The interior spatial concept follows the cluster principle: classrooms and learning corridors are grouped around green inner courtyards, which also serve as additional learning environments.
The design was developed in collaboration with pbr, who were commissioned as the general planners for the new school building.
- location:
Schwerte
- client:
city of Schwerte
- commissioned by:
pbr Planungsbüro
- GFA:
approx. 15.000 m²
- Green building:
photovoltaics, green roof, preserving mature trees, Sustainable and recyclable material selection



