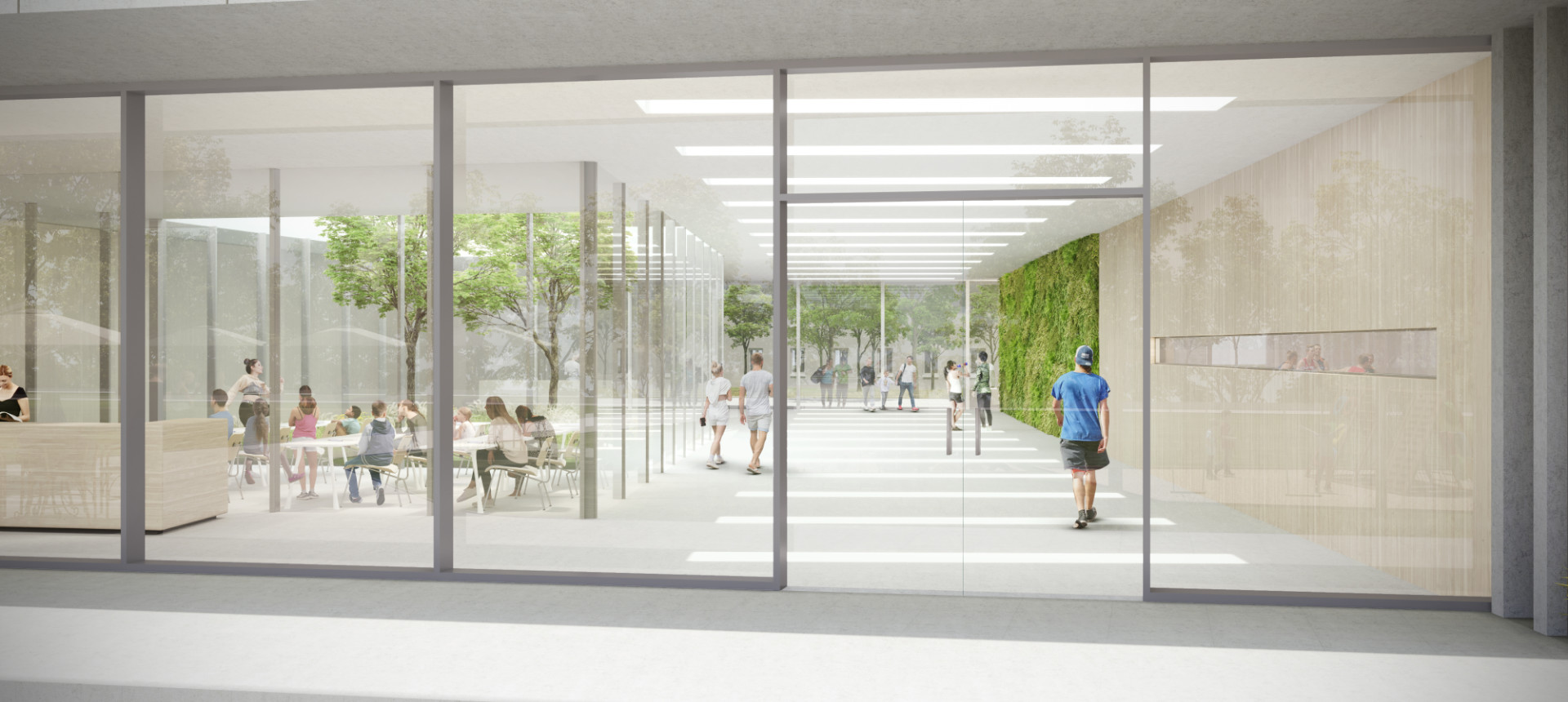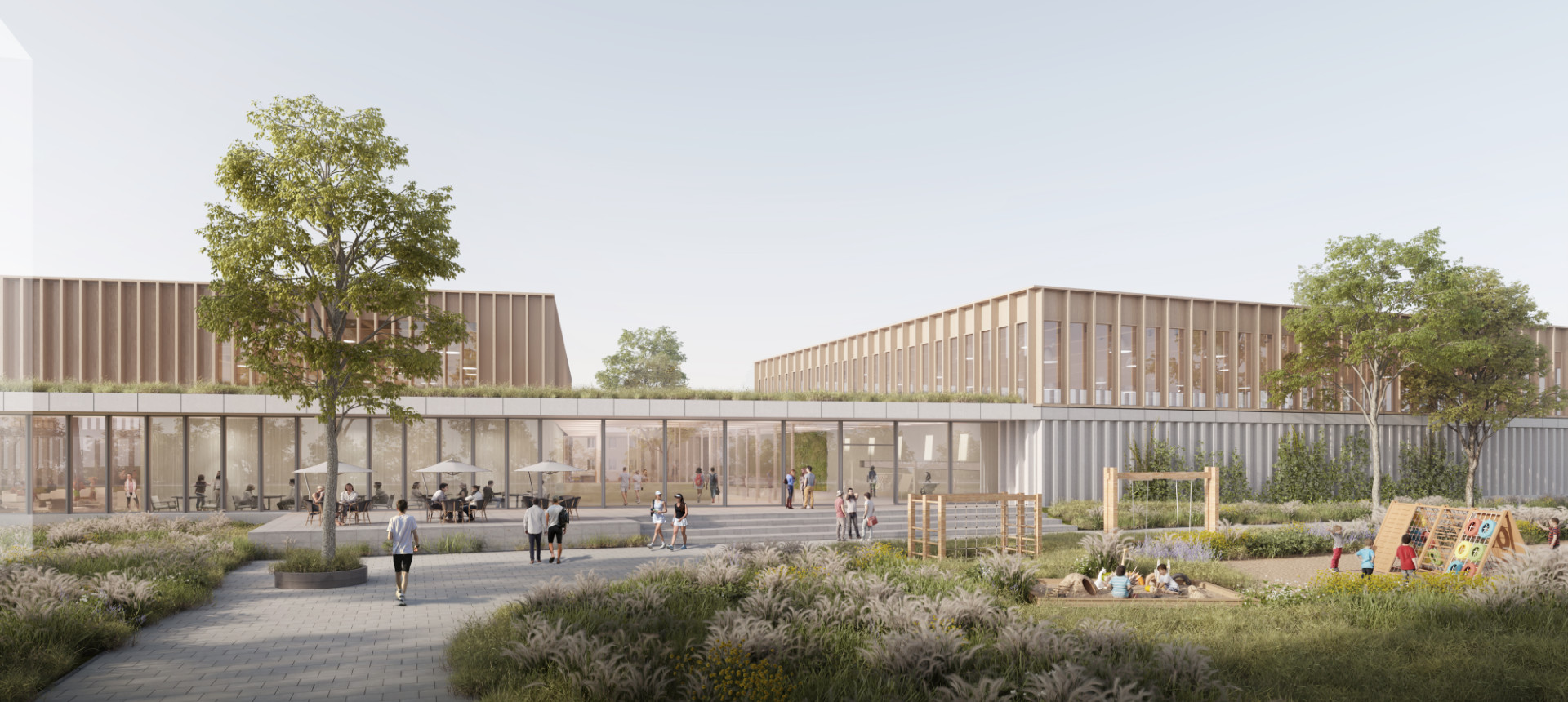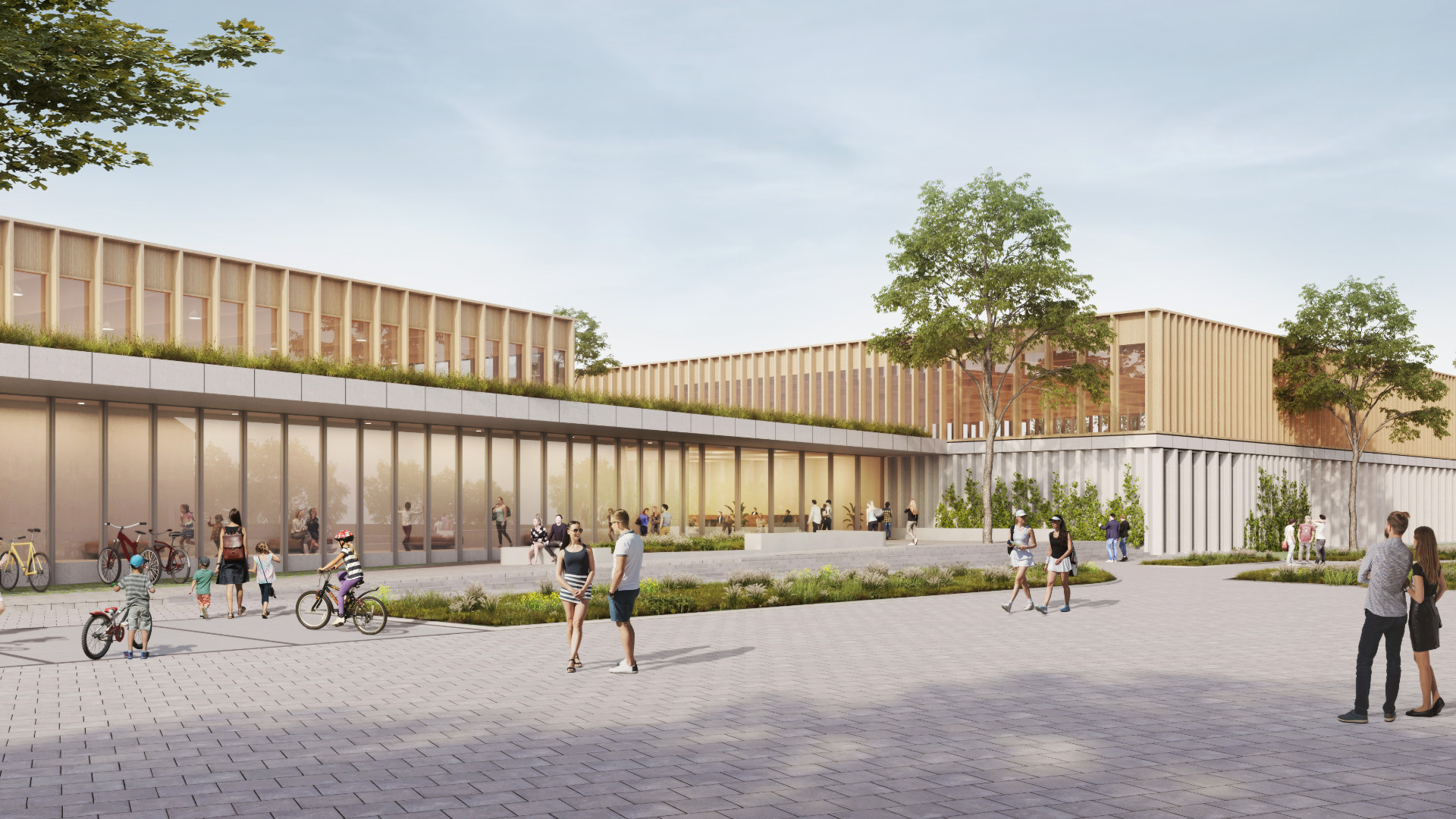The design divides the new sports center on Jahnstraße into two horizontally structured building volumes that connect with each other. This layout allows the swimming pool and the sports hall to operate as independent units, each with its own separate entrance. Between them, a new public space is created—a communal meeting point that provides access to a café as well as additional fitness and training areas. The transparent entrance area, the wide staircase, and the new neighborhood café with its outdoor terrace create an inviting gateway that integrates the new sports center into the surrounding district while adding value for all residents. Sunbathing lawns and planted areas create a green framework around the site. Fiber concrete elements on the ground floor, a timber facade on the upper floor, and other ecological and durable materials are intended to keep the building’s carbon footprint as low as possible. Solar panels on the roofs will generate electricity and heating energy.
- location:
Eschweiler
- competition organizer:
Stadt Eschweiler
- competition:
2024
- green building:
timber hybrid building, photovoltaics, green roofs, green walls,
Sustainable and recyclable material selection


