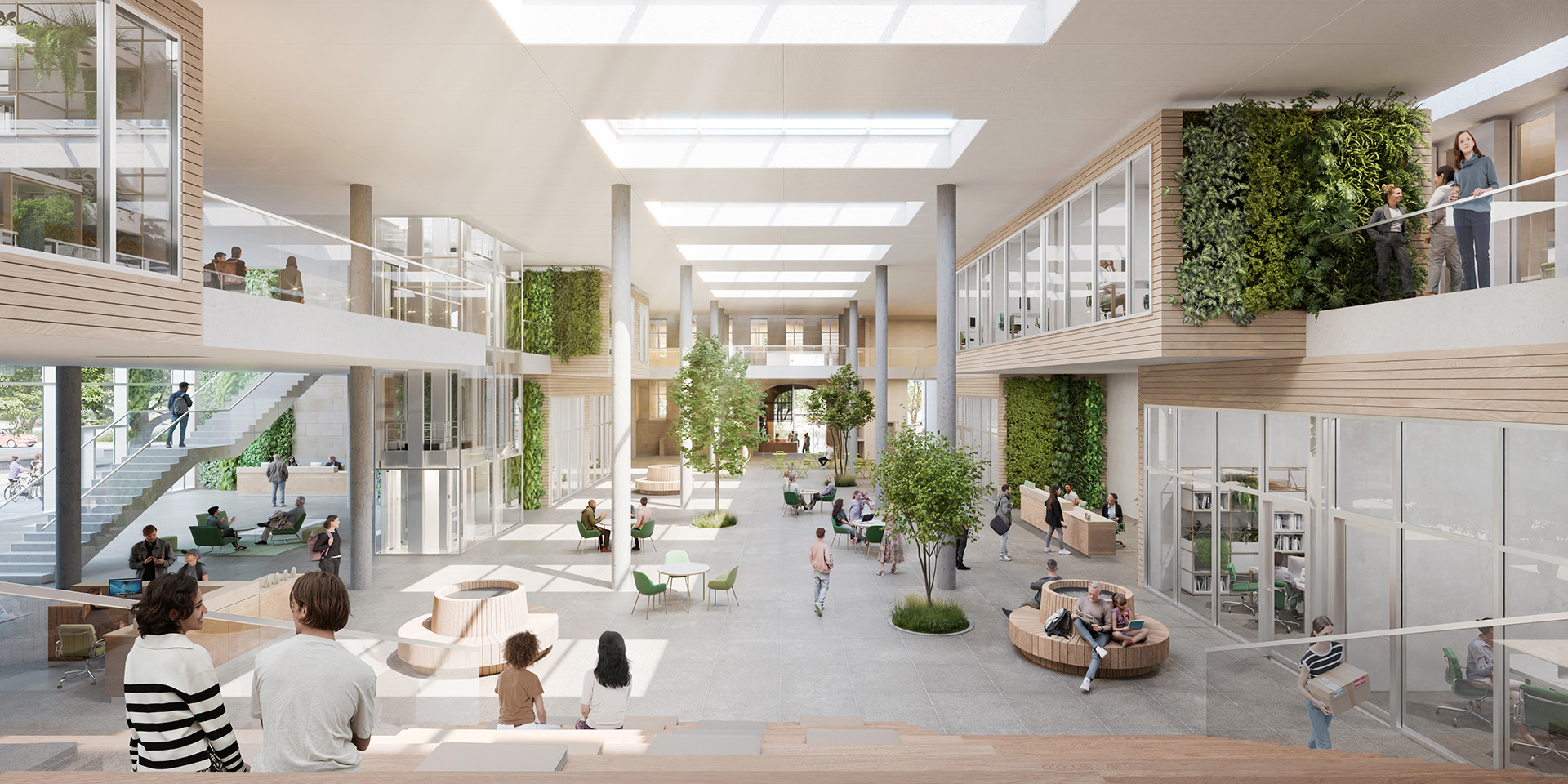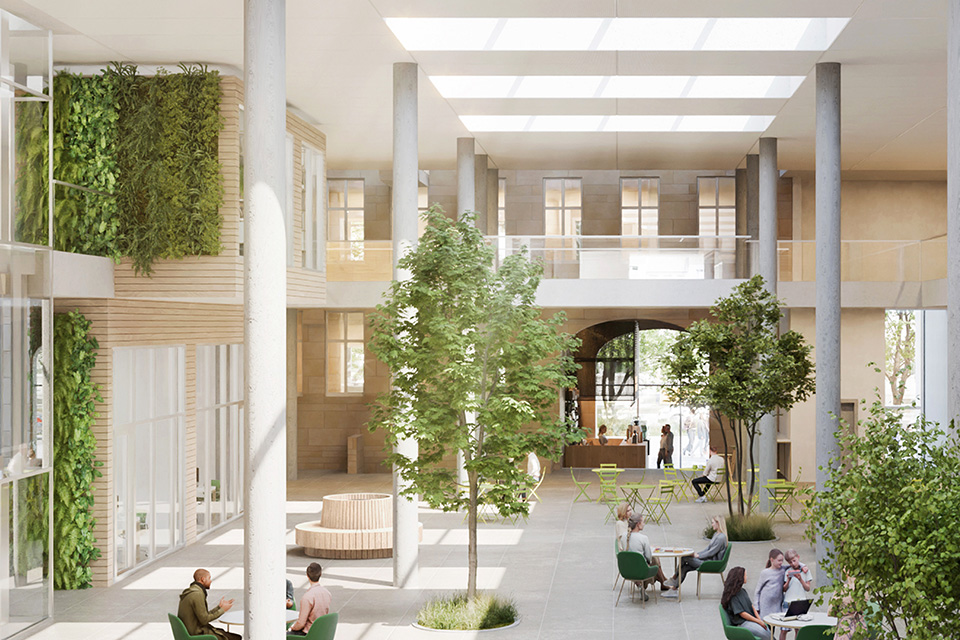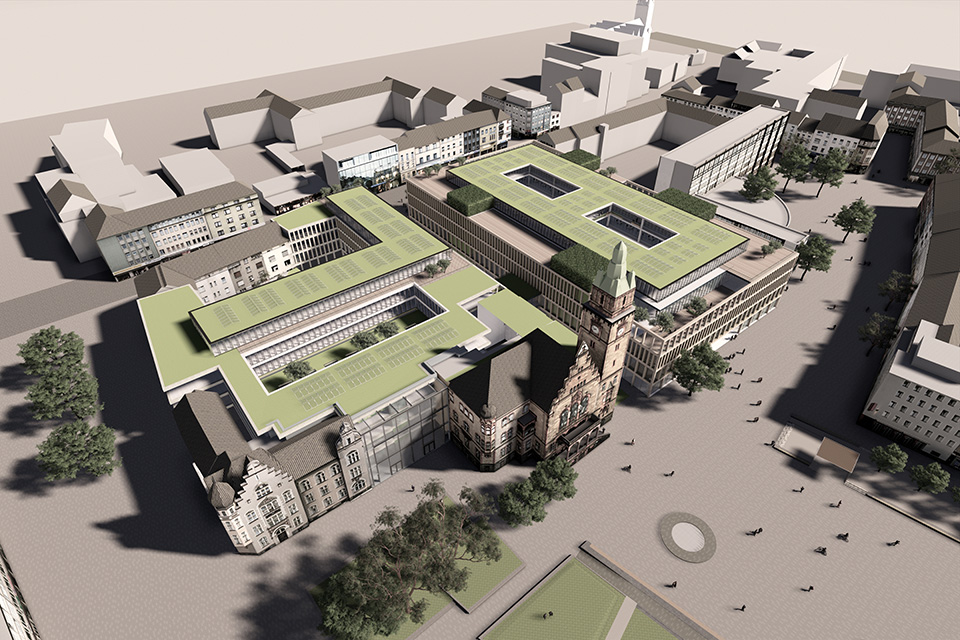After the cancellation of the “Rathaus der Zukunft mg+” project — which emerged as the winner of a two-stage international planning competition in 2019 — sop architekten were commissioned in 2023 to develop more cost-effective alternatives. These new plans aim to realize a central and future-oriented administrative campus in Mönchengladbach over several construction phases.
The design for the first construction phase, Building A, envisions an ecologically and economically sustainable, climate-neutral timber hybrid structure. It is designed to present itself to the citizens of Mönchengladbach as open, transparent, and citizen-friendly. The historic Town Hall and the former Royal District Command are respectfully integrated into the design via a central glazed entrance and an open citizens’ hall, which together form a strong architectural focal point.
At the heart of the new administration complex lies the welcoming, two-story citizens’ hall. Featuring wide staircases, alternating recessed and projecting galleries, and lush planted green spaces, it will serve as a vibrant place of interaction. Numerous consultation and meeting boxes, food service areas, and event spaces will make it a hub for communication between city employees and the public.
Behind this central area, the office and administration zones will accommodate around 600 sustainably and flexibly designed workspaces.
The CO₂-neutral building will be constructed in accordance with circular economy principles, featuring large-scale photovoltaic and geothermal systems, green walls and green roofs. The design ensures the clean separation of all materials used — with a focus on natural components — to allow for maximum recyclability at the end of the building’s lifecycle.
- location:
Stadt Mönchengladbach
- GFA: Building A:
approx. 17.500 m²
- completion :
around 2028
- object planning in BIM:
work phase 1-9
- green building:
CO2-neutral planned building, timber hybrid building,
photovoltaics, green roofs, green walls,
sustainable and recyclable material selection- competition 2019:
first price two-stage international planning competition



