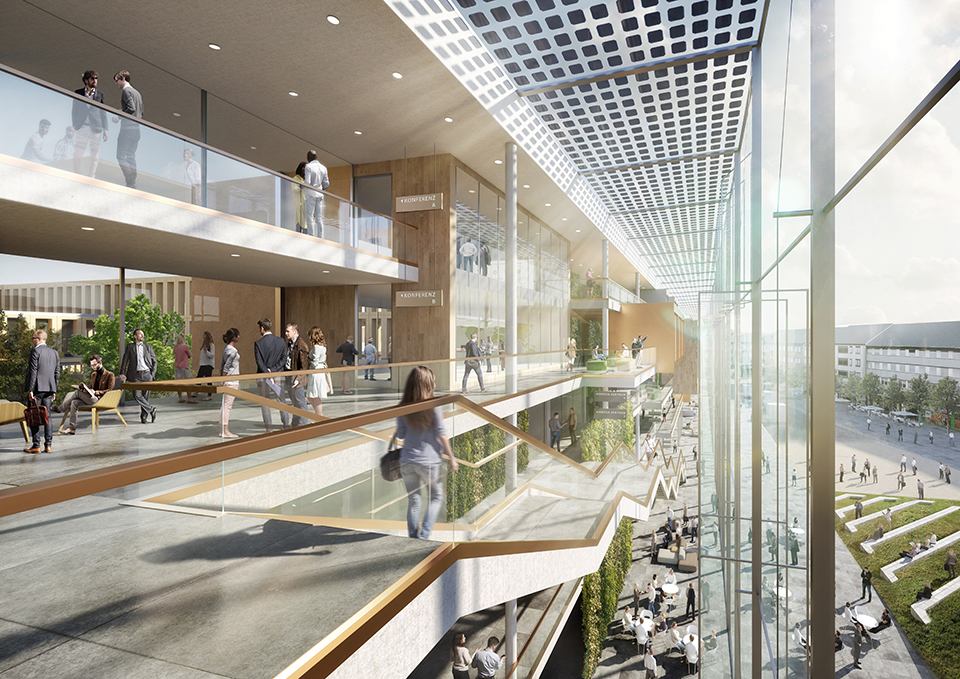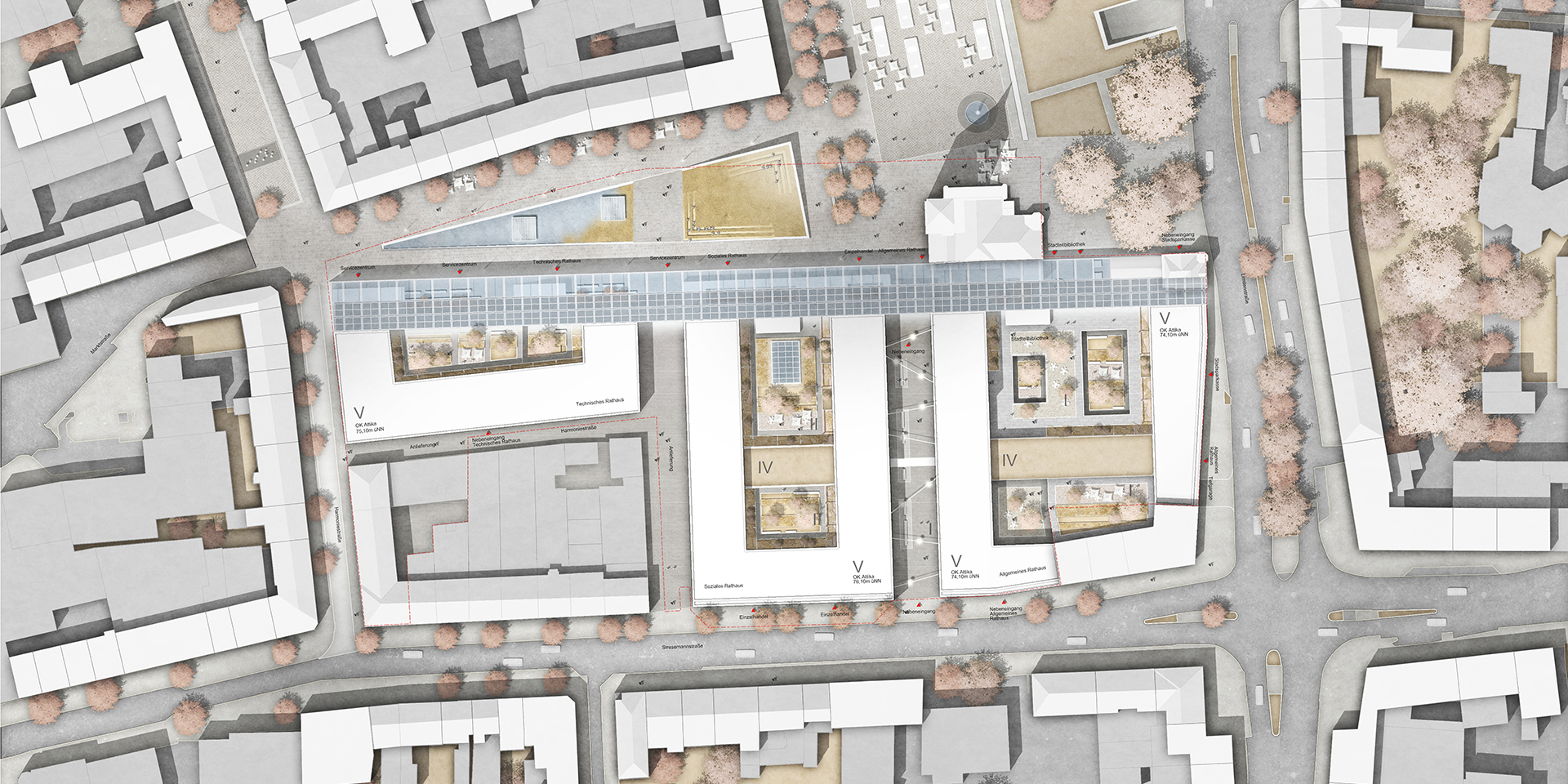The winning design that emerged from the two-stage international planning competition for Rheydt’s ‘Rathaus der Zukunft mg+’ is defined by a glazed boulevard that links three administrative buildings, creating a place for local residents and local authority personnel to meet and symbolising a transparent and forward-looking form of local government.
The historic Rheydt town hall and the former royal army building emerge, clearly visible, from the transparent bar whose lively interior featuring numerous stairways, galleries and open spaces creates exciting views both into and out of the building. The new town hall complex will be built on the cradle-to-cradle principle using a timber hybrid building system with photovoltaics and geothermal heat exchangers helping to create an almost CO2–neutral building. Its green walls, visible from the outside, will form the ‘green lung’ of the town hall, both visually and in terms of climate.
Work on the first construction phase began in fall 2025.
- Location:
Mönchengladbach
- Competition:
two-stage international planning competition
- Green building:
CO2–neutral building, timber hybrid building, cradle-to-cradle, photovoltaics, geothermal heat exchangers, green walls




