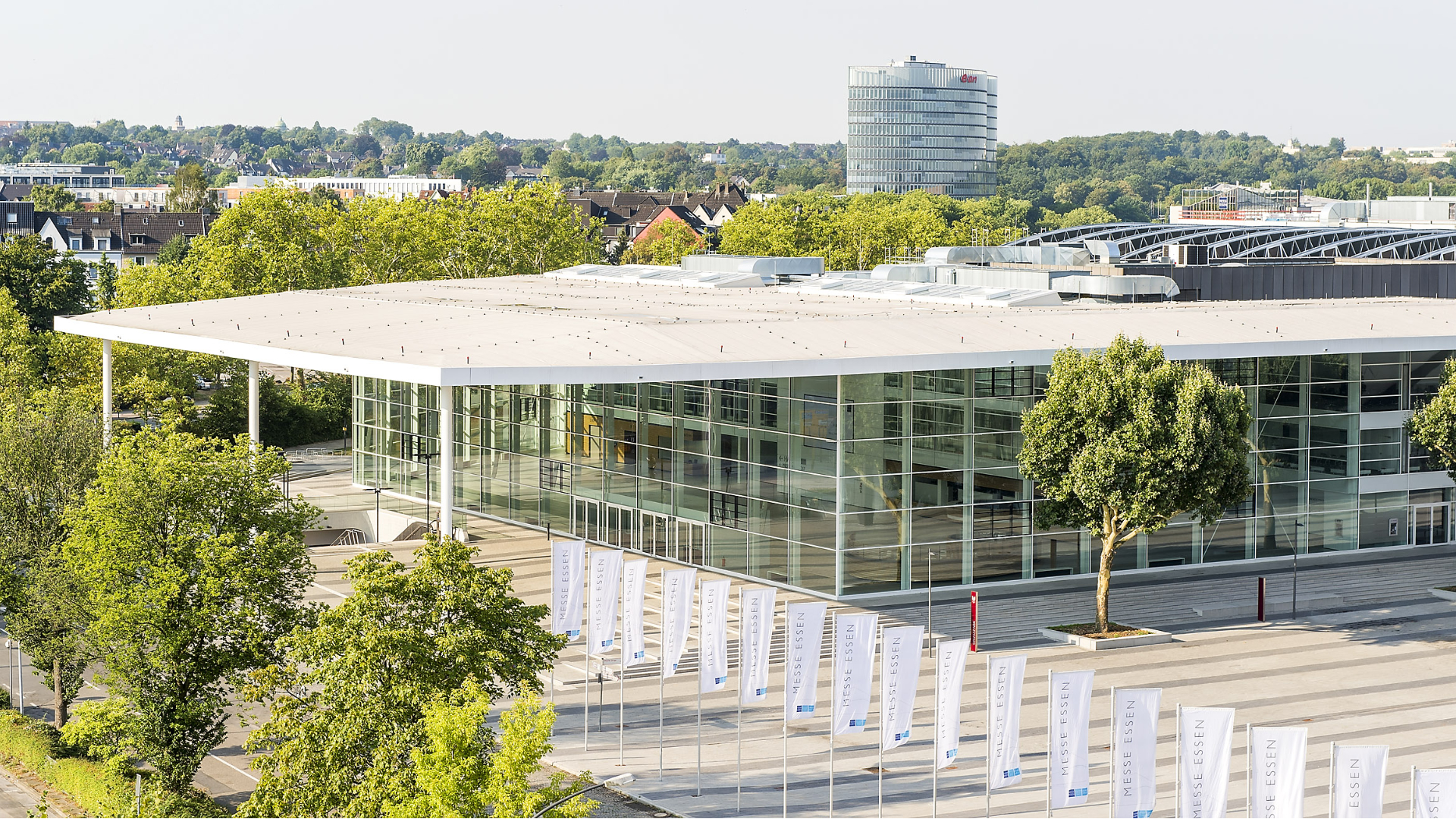The trade fair grounds of the “Messe Essen” form a modern, international marketplace with around 1.5 million visitors annually. In order to meet this requirement, the grounds have been extensively rebuilt and modernized – during full operations. Fewer, but larger exhibition halls, a new logistics yard and an inviting, new entrance on the east side were the key points of the design by sop architekten (as part of a joint-venture).
The glass foyer at the east entrance with a floor area of 2,000 m² welcomes guests with its spacious, urban plaza. The foyer, with a height of 12m guides visitors to the renovated interconnected halls, in the northern part of the exhibition grounds. The Business Club and the Service Center are located in the new „Hall 6“, centrally located in the trade fairgrounds. In order to create a harmonious transition to the adjacent Gruga-Park, the northern parts of the halls are set back to a height of 10 meters. Wide facade openings in the form of glazed portals open the halls visually and create attractive visual connections to the Park next door.
- Location:
Essen
- Developer:
Messe Essen GmbH
- GFA:
approx. 74,000 m²
- Completion:
2019
- Object planning:
Work phase: 1-4, 5-8 partial, key details
- Interior & Design:
guestclub, conference area, management, coffeepoint, cloakroom, info, kiosk, WP 1-4, partial 5-8
- Competition:
1st prize 2012





