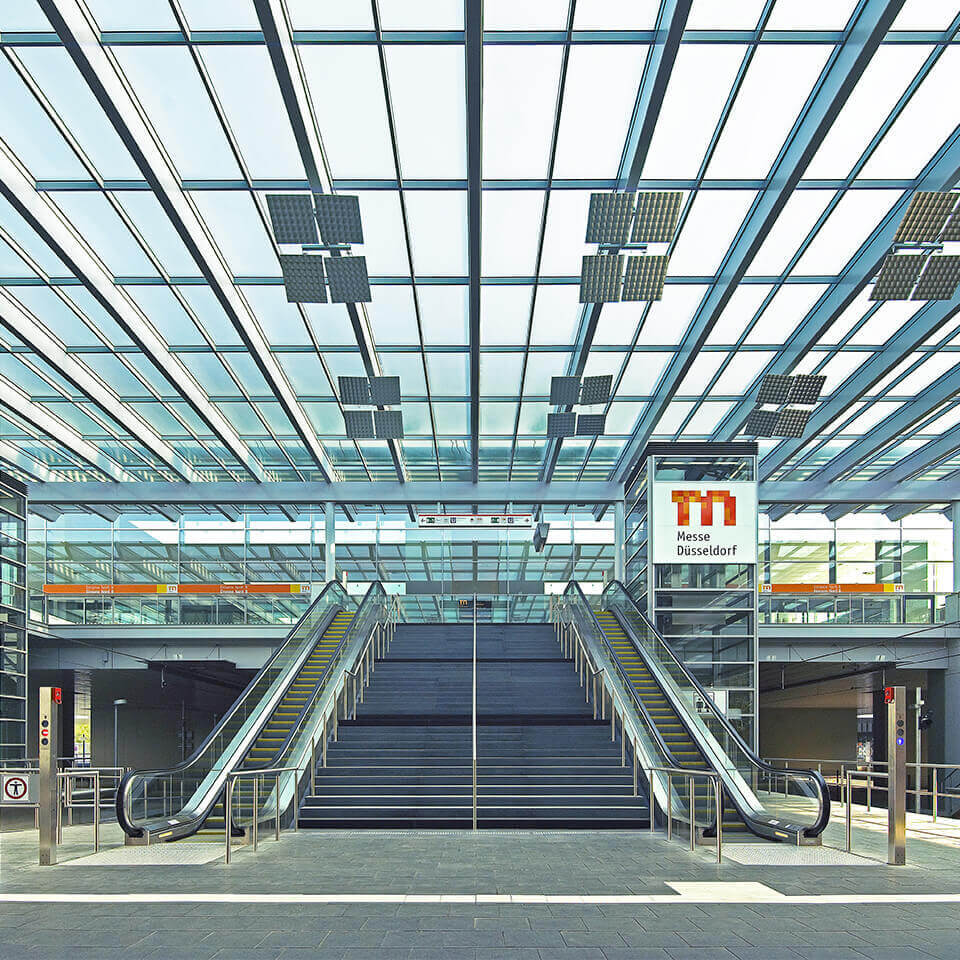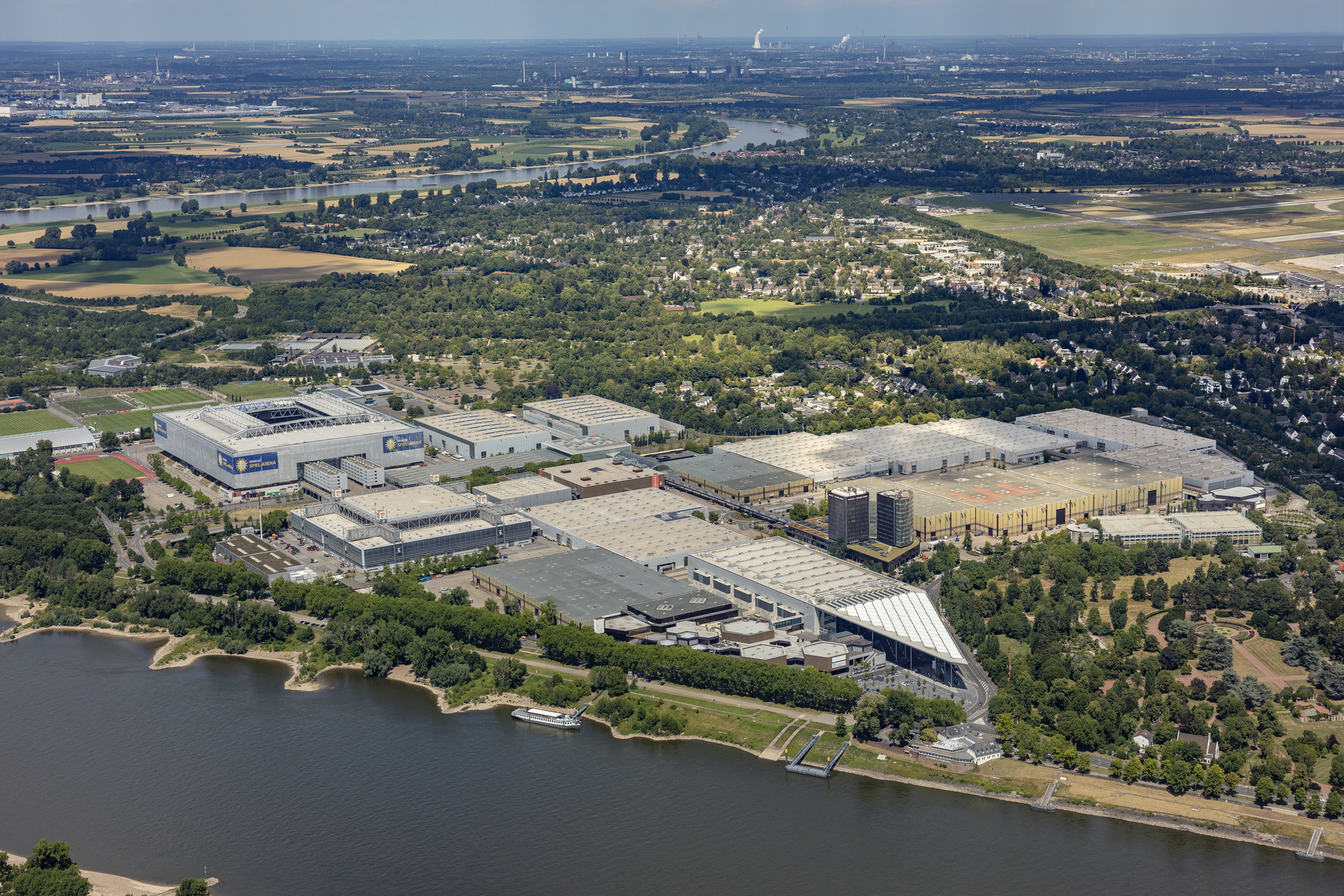Good, better, best: Messe Düsseldorf hosts a wide range of leading international trade fairs including the”boot”, “Medica” and the “drupa” trade fair. To generate future growth, the site required restructuring. Starting from an open design competition, sop | architekten drew up a master plan for extending the venue to the north and revitalising the site. Individual projects included the new northern entrance, the Messe Nord underground station, the reconstruction of exhibition halls 8a and 8b and a revitalization for halls 5, 13 and 14. Halls 4 and 12 were also rebuilt between 2011 and 2013.
The fundamental design approach involved a clear, cubic structure and a reduced, consistent choice of materials and colours that uses just a few well-proportioned accents to create a lively yet timeless modern architecture. The exhibition halls offer a high degree of flexibility thanks to their column-free design, while the new northern entrance links the “old” and “new” Messe Düsseldorf, integrating it into the public transport network at the Messe Nord underground railway station. Overall, the new Messe presents an open, transparent and welcoming face to its international guests.
- Location:
Dusseldorf
- Developer:
Messe Düsseldorf GmbH
- GFA:
50.500 m² new construction
148.900 m² renovation/extension- Completion:
2004 - 2013
- Object planning:
Work phase: 1–5












sop | architekten (formerly JSK Düsseldorf) working on behalf of JSK Architekten GbR and/or JSK International GmbH, provided the work in phases 1-5, in accordance with the German HOAI.
