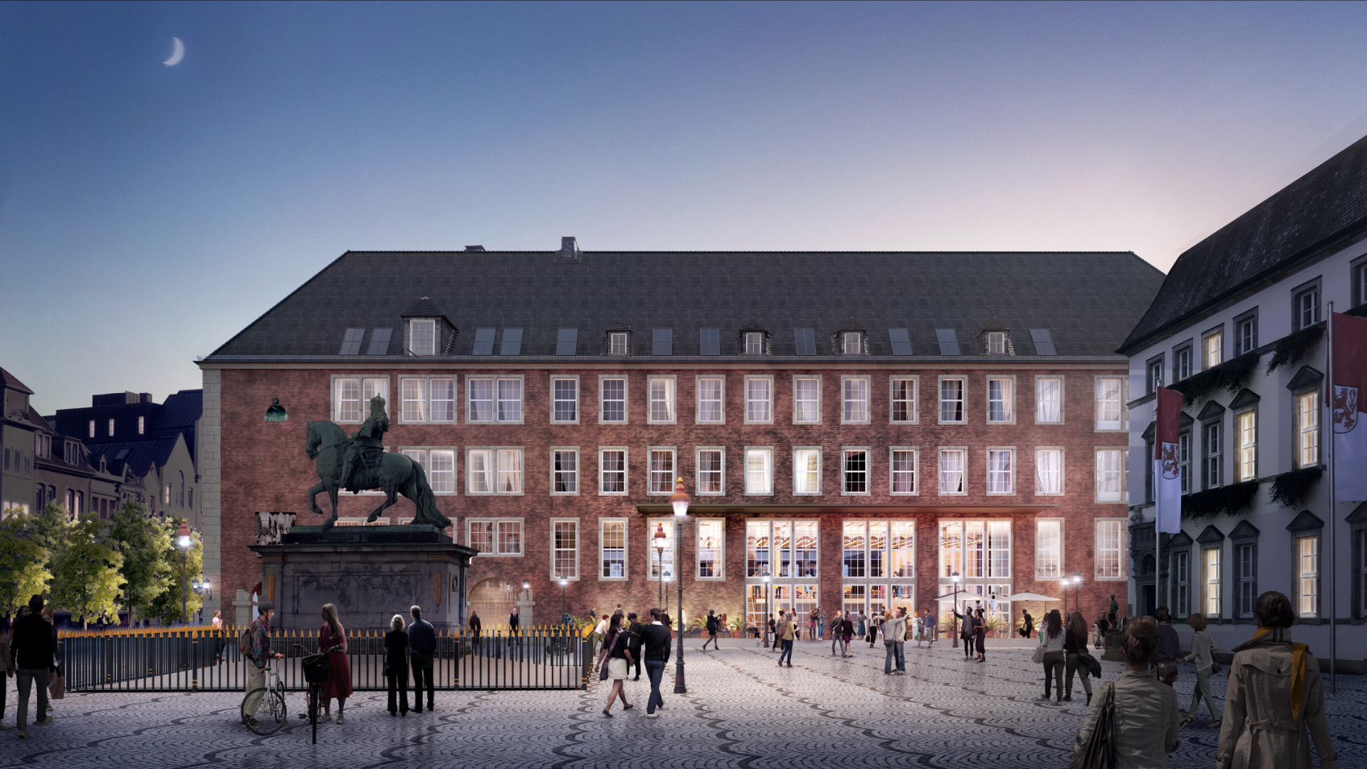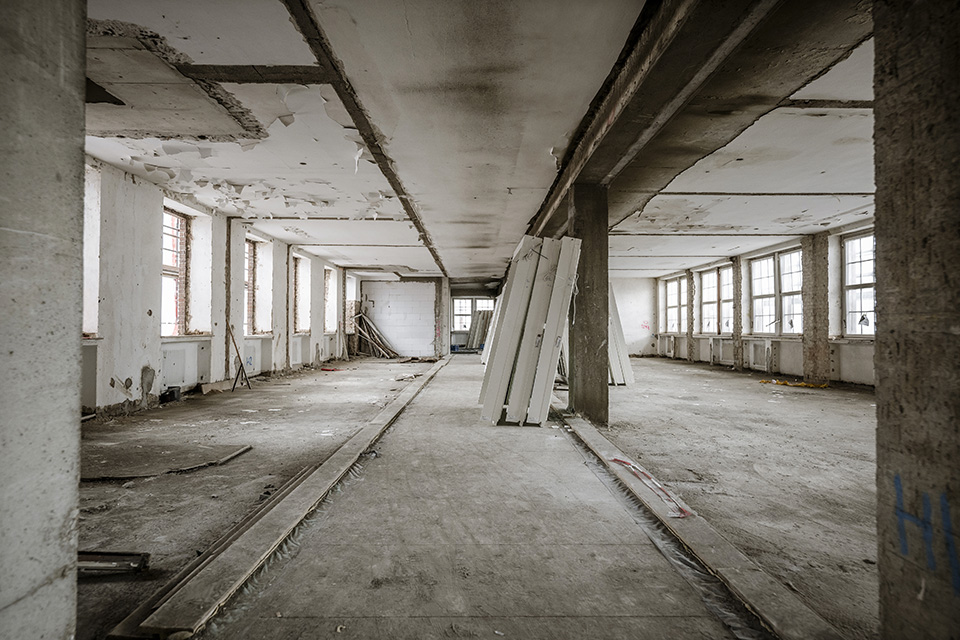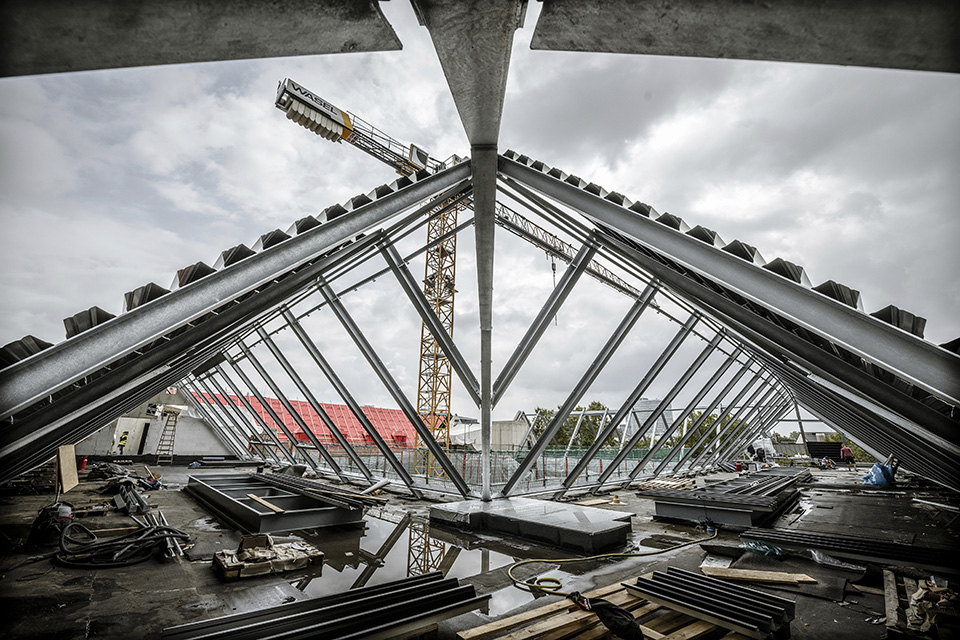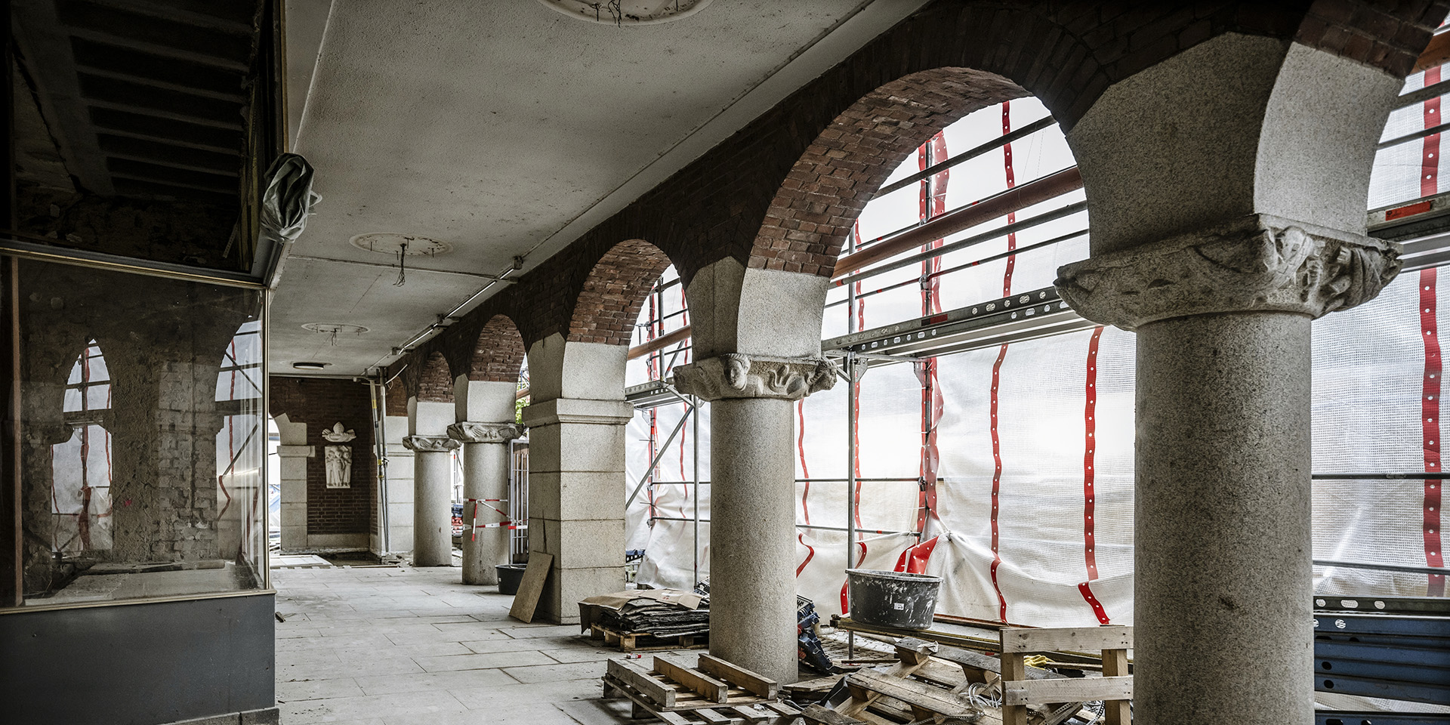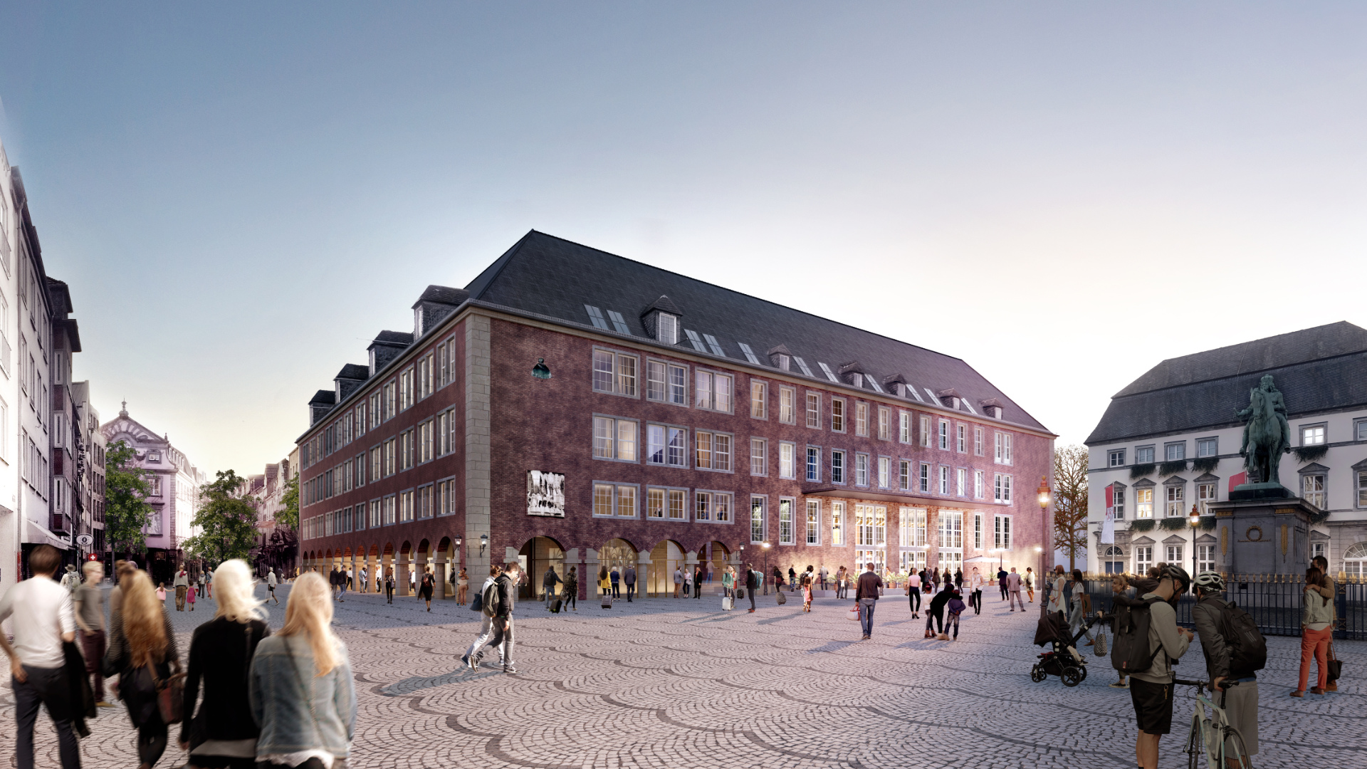A former municipal treasury building on Dusseldorf's market square, a protected monument, will be carefully revitalized and converted for new, attractive uses. Only minor façade details of the four-wing brick building from the 1950’s will be changed.
Bigger openings will expand possibilities for uses in the ground floor. More transparency and openness will give better access to flexibly connectable areas for events, gastronomy and exhibitions. On the upper floors, too, flexible floor plans ensure variable spaces and a wide variety of office layouts. Original components of the building such as doors, fixtures or lights are retained and refurbished in order to preserve the charm of the 50s interiors. The sign for the project, which emerged from a multi-stage investor selection process, is created using a BIM model.
- Location:
Dusseldorf, historic city center
- Client:
Art-Invest Real Estate
- GFA approx.:
10.000 m²
- Completion:
exp. 2024
- Object planning BIM:
work phase 1-4, 5 partly
- Commission process:
Multi-stage investor selection
