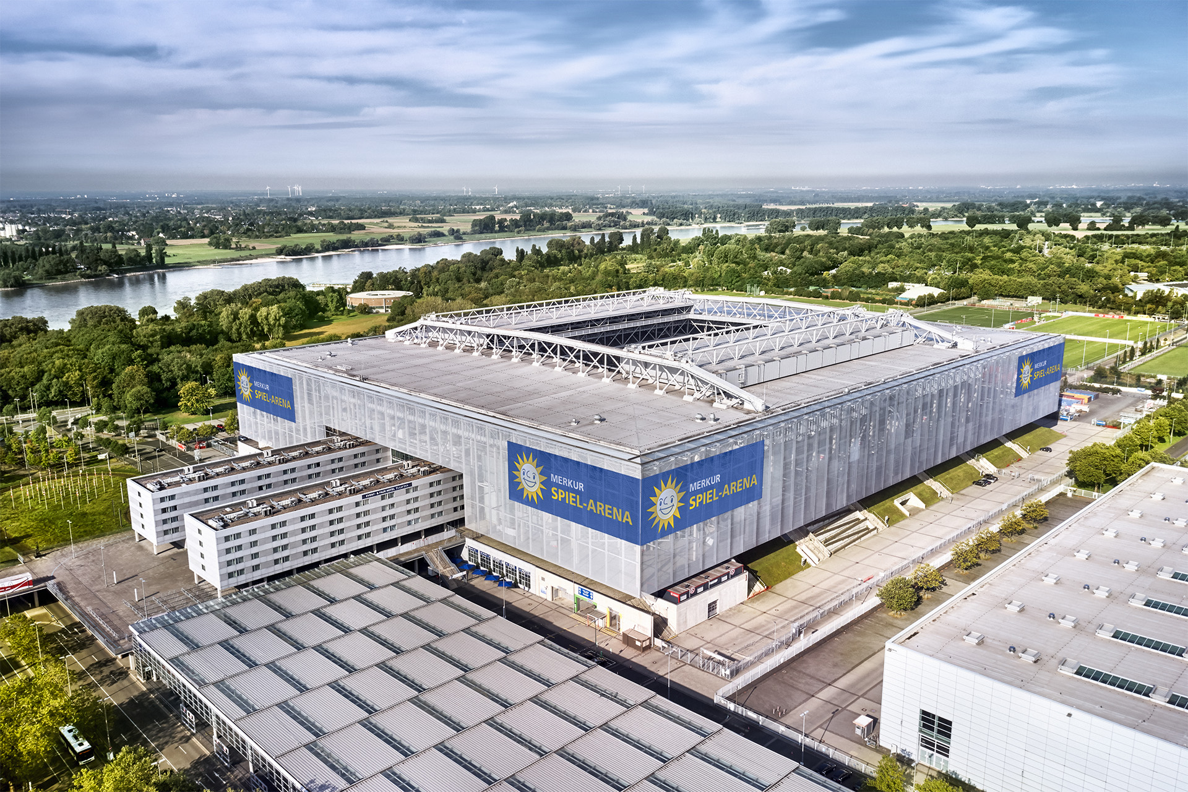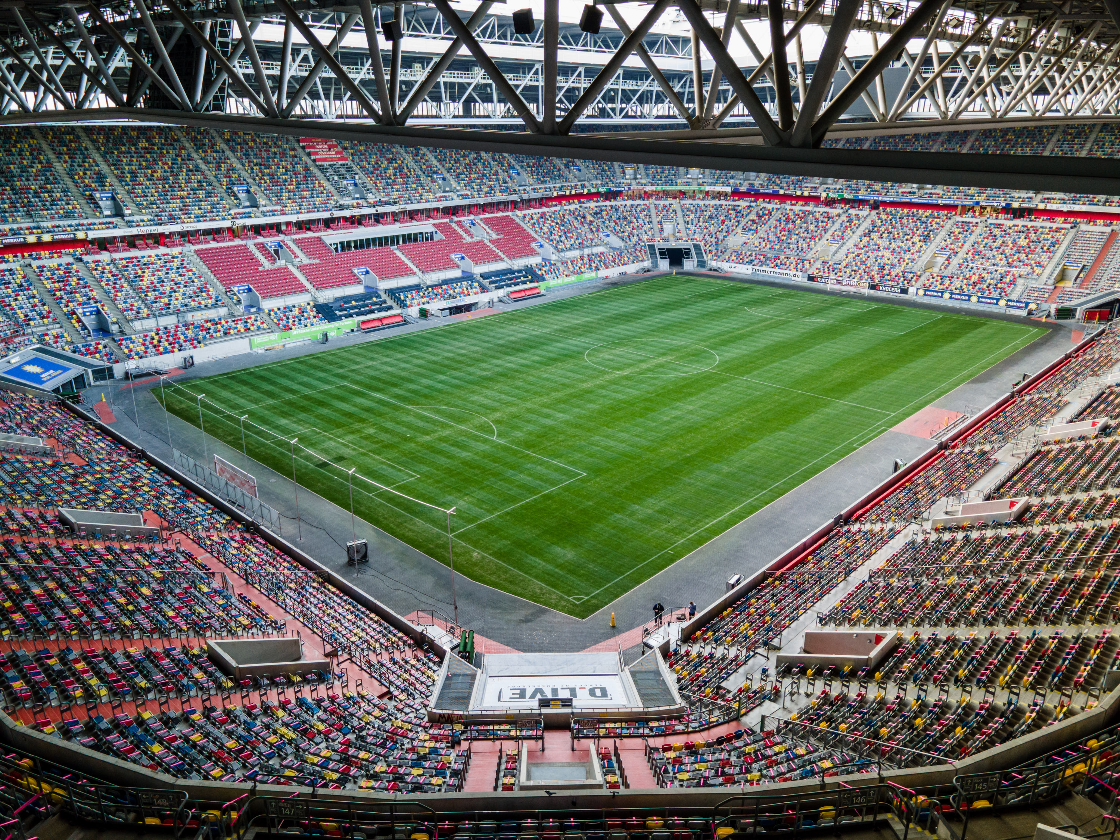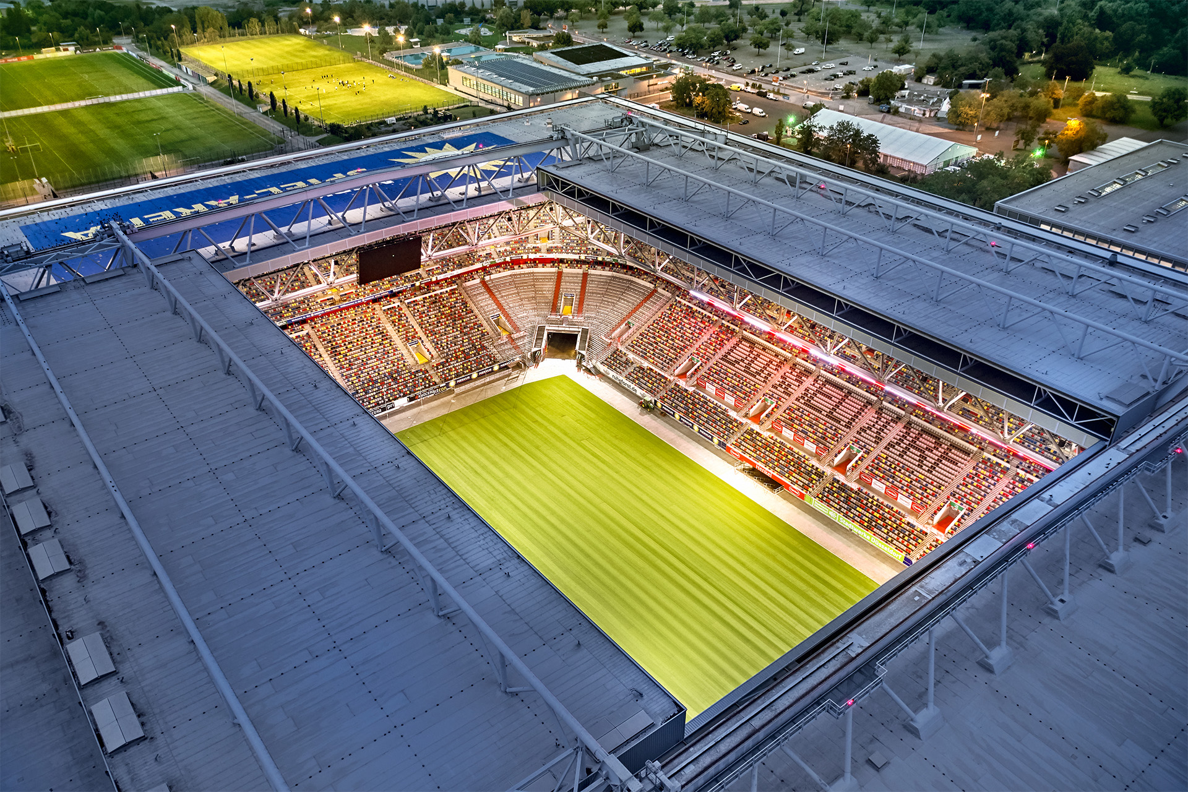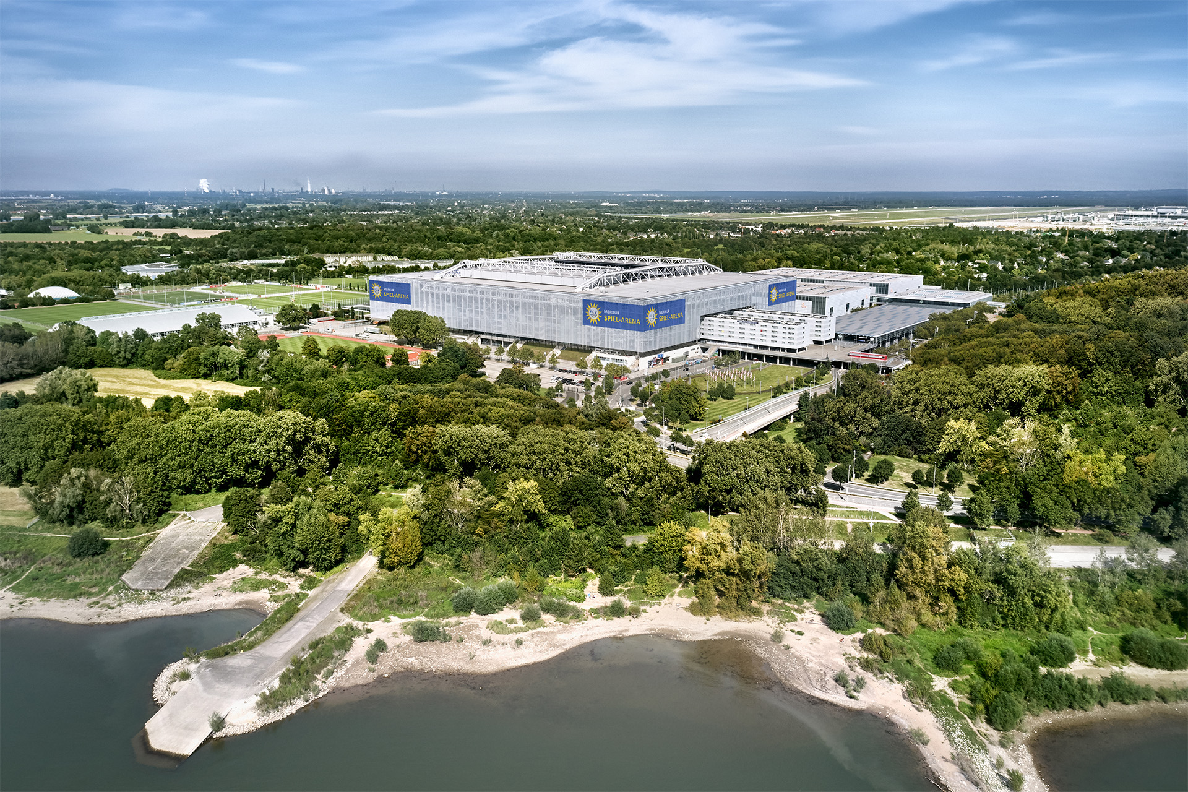Spectacular sports grounds: Dusseldorf was one of the many German cities that vied to host the 2006 FIFA Football World Cup and this stadium by sop | architekten emerged as the winner of the regional capital’s architecture competition. Flexibility is one of its most impressive features – it was conceived with the in-built potential for conversion and/or extension to create a venue for the 2012 Olympic Games. One of its technical highlights was the original plan to lay the turf on a raisable floor designed to lift the entire pitch to roof level, thereby creating a closed arena whilst continuing to expose the pitch to sun and air.
Today the architecture of this multi-purpose arena is characterised by the screen of aluminium tubes that overlays the outer rectangle and the rounded inner structure that holds the stadium bowl. The outer shell takes the form of a media screen onto which light images are projected from within the arena, providing an attraction that can be seen from afar.
- Location:
Dusseldorf
- Developer:
Multifunktionsarena Immobilienges. mbH & Co. KG / Stadt Düsseldorf
- Hotel:
Event & Fair Hotel Tulip Inn, 3 Stars, approx. 280 Rooms
- GFA:
approx. 160.000m²
- Capacity:
55.000 seats
- Completion:
2004
- Competition:
1st prize 2001
- Object planning:
Work phase: 1-5





sop | architekten (formerly JSK Düsseldorf) working on behalf of JSK Architekten GbR and/or JSK International GmbH, provided the work in phases 1-5, in accordance with the German HOAI.
