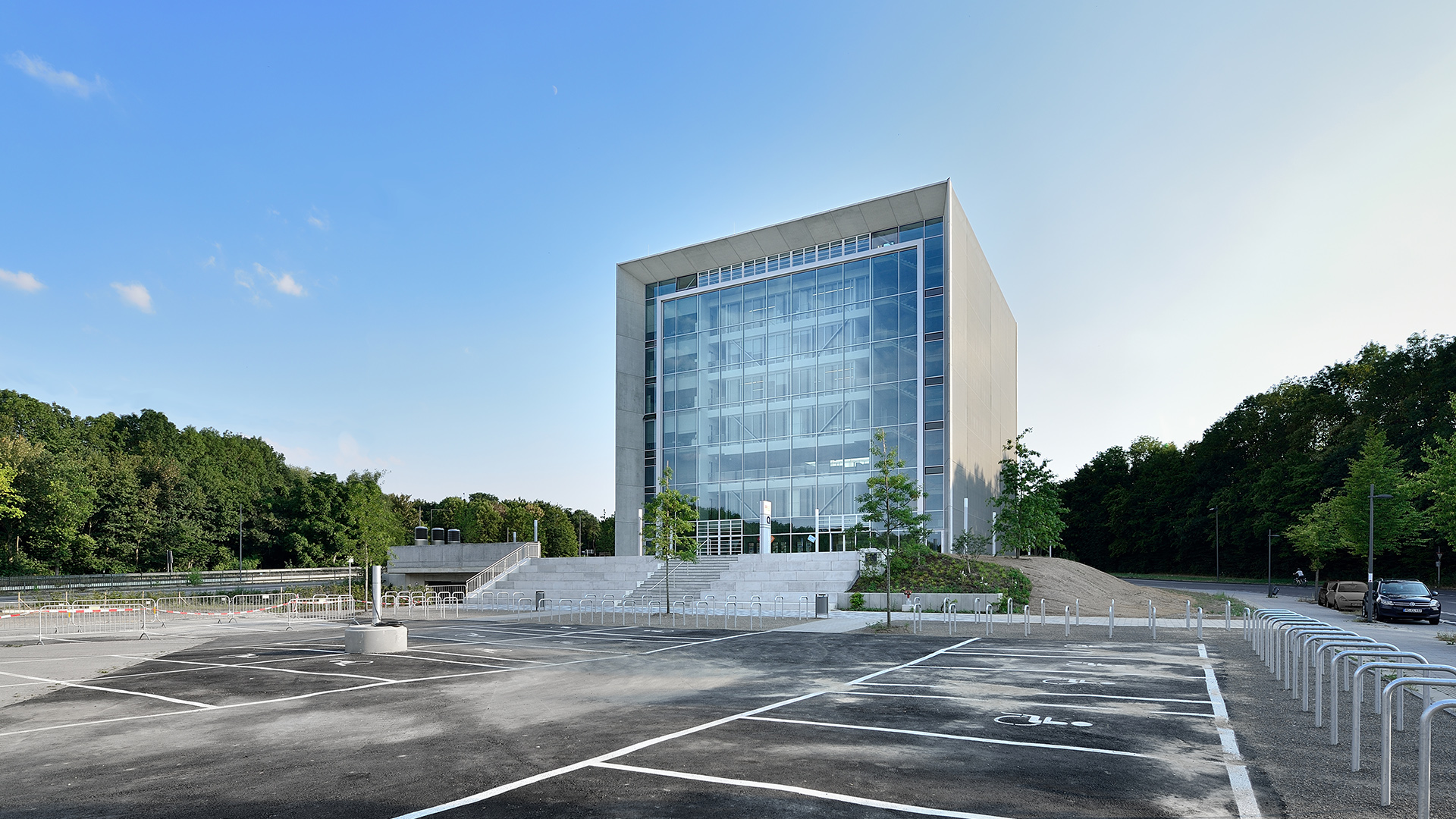The beginnings of Campus Melaten: In close proximity to the university clinic of RWTH Aachen, a new facility for training and research is underway. It all started with the commission for a medical education building, one that would combine optimal learning and training conditions with highly expressive architecture.
sop architekten has designed a cubical, seven-storey building atop the steep, prominent site. The confident, standalone structure is positioned on a plateau, creating an icon of singularity. The roughly 29-metre long cube encloses a cutaway atrium that – together with numerous bridges, spacious galleries and open study areas – creates a communicative world of learning. Functional spaces include a large multi-purpose hall and state-of-the-art surgical theatres for realistic training scenarios. Moreover, foyer areas allow the hall and surgical theatres to interconnect, and thus unfold to form an expansive interior terrain for events such as symposia.
- Location:
Aachen
- Investor:
A. Frauenrath BauConcept GmbH
- GFA:
approx. 7.500 m²
- Completion:
2018
- Object planning:
Work phase: 1-5
- Interior & Design:
offices, learning spaces, seat groups, cloakroom, reception
- Green building:
ice storage






