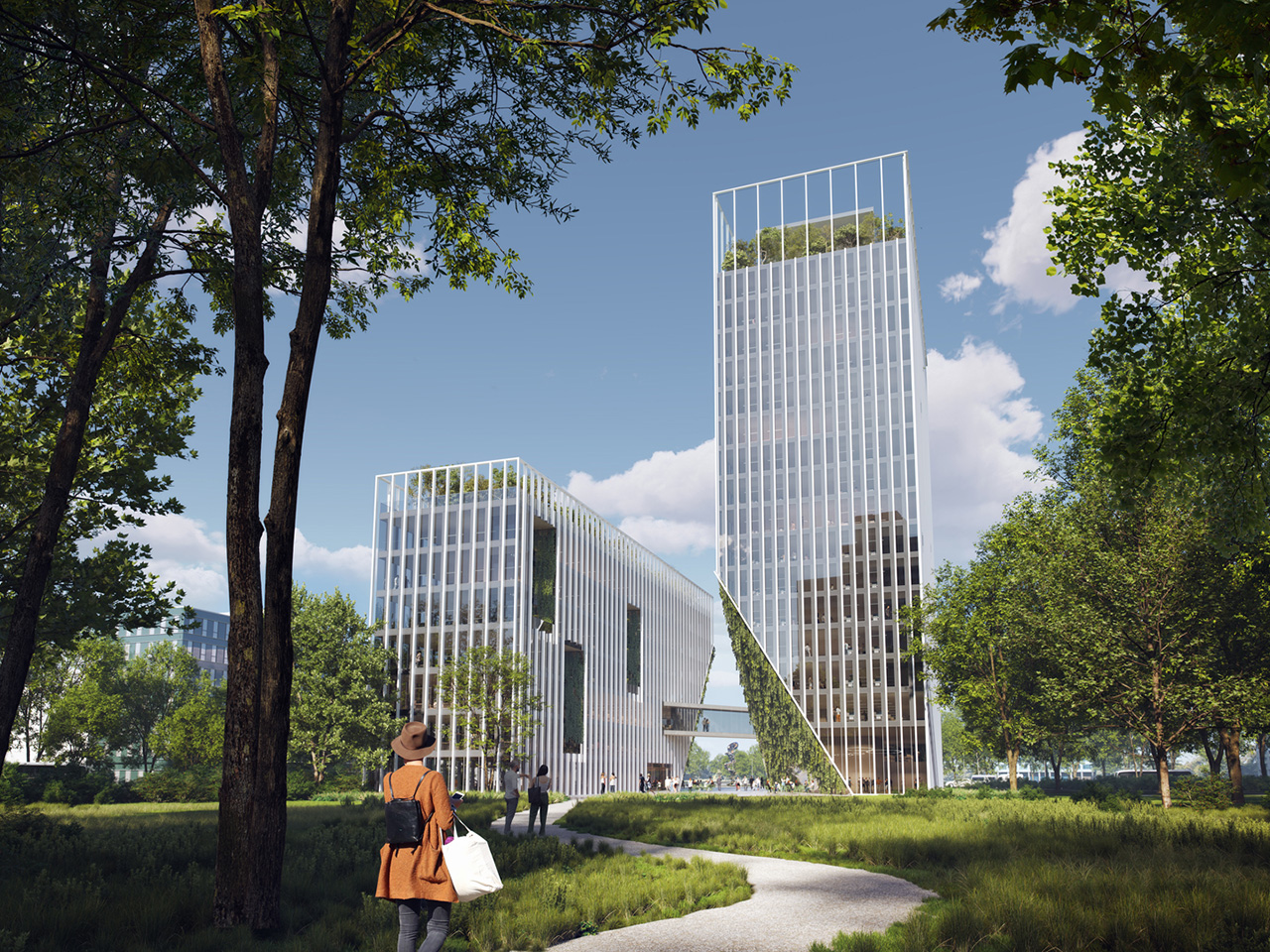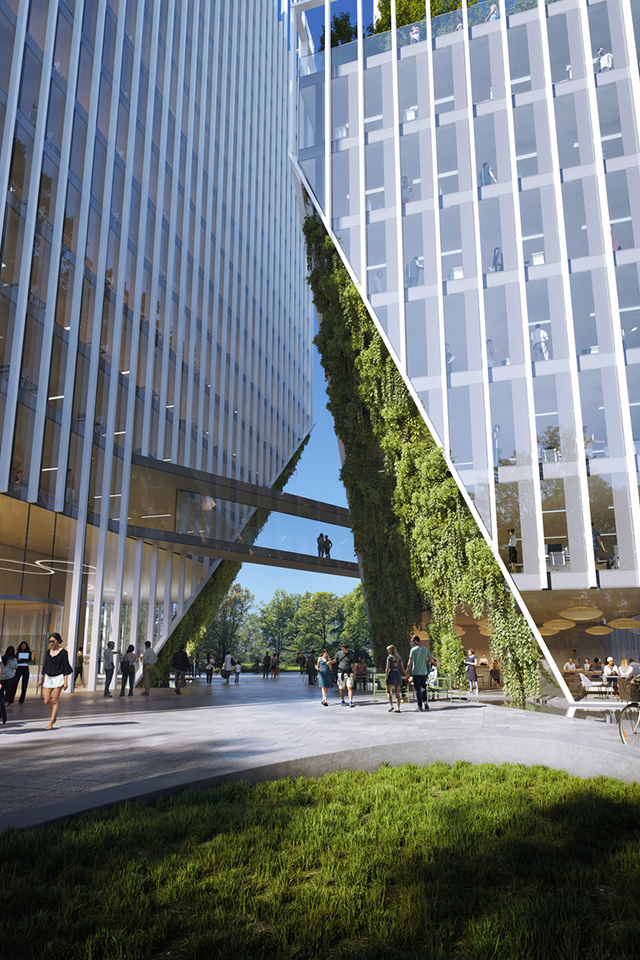The competition submission for the design of the Colonius Nord office tower consists of two adjacent structures of different heights. The maximum height of 70 metres allows the building to blend harmoniously into the urban landscape alongside its prominent neighbours.
On the inner façade, two 20-metre-high angled cut-outs, which also act as green walls, form a gate-like opening to the park and lead pedestrians into a passageway lined with restaurants and retail outlets.
Flexible partitions on each office floor and generous landscaped outdoor areas created by the multi-storey openings in the muted facades ensure a high-quality working environment.
In addition to photovoltaics, green roofs and a minimum of sealed surfaces on the site, a rainwater concept ensures that there are sufficient areas for infiltration and evaporation, contributing to an improved microclimate..
- Location:
Cologne, Innerer Grüngürtel
- client:
Art Invest Real Estate, City of Cologne
- GFA:
approx. 37,0000 m²
- Competition:
3rd prize international, two-stage planning competition
- Sustainable construction:
Photovoltaics, façade and roof greening, surface unsealing, rainwater concept, heat recovery


