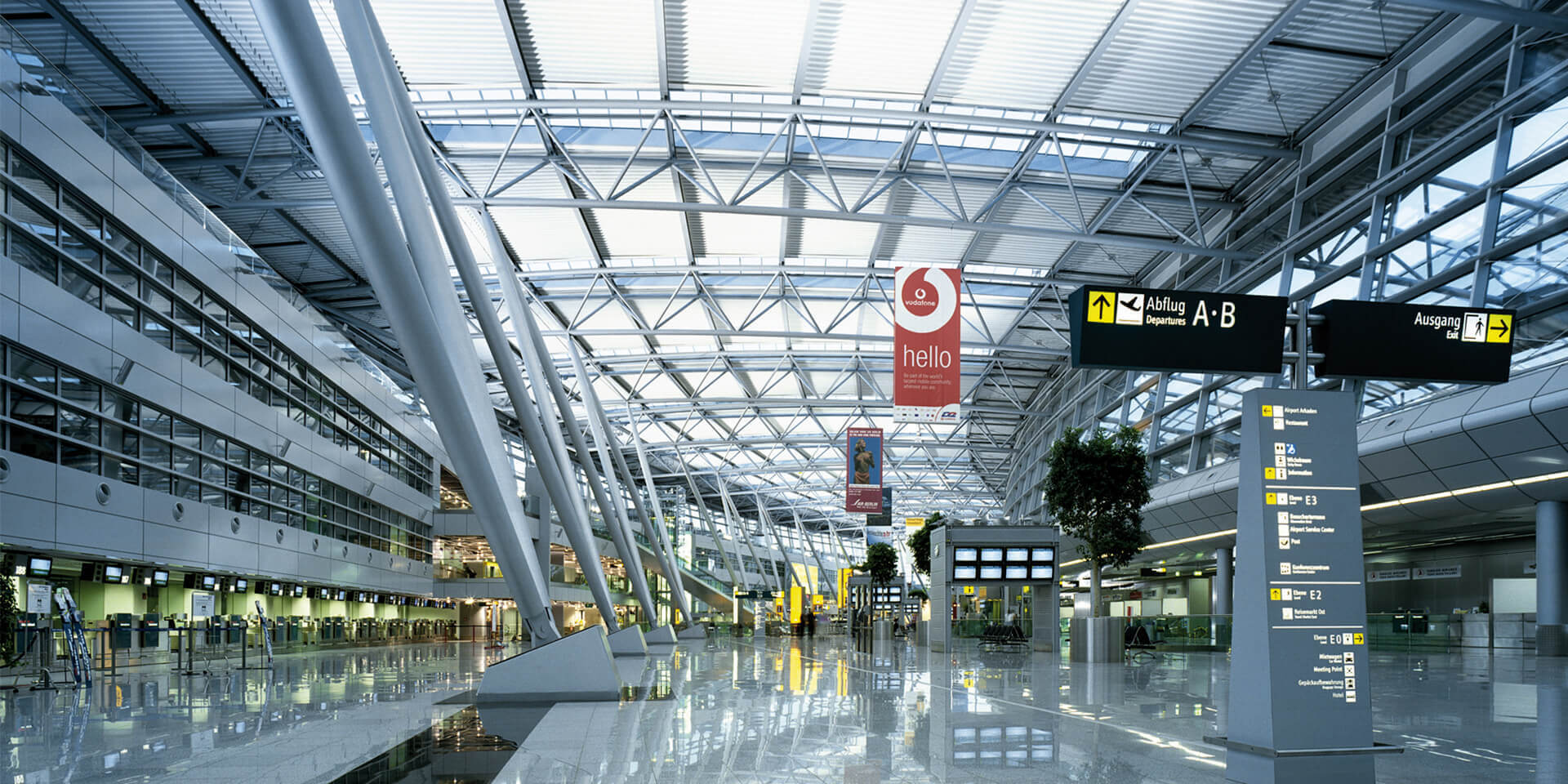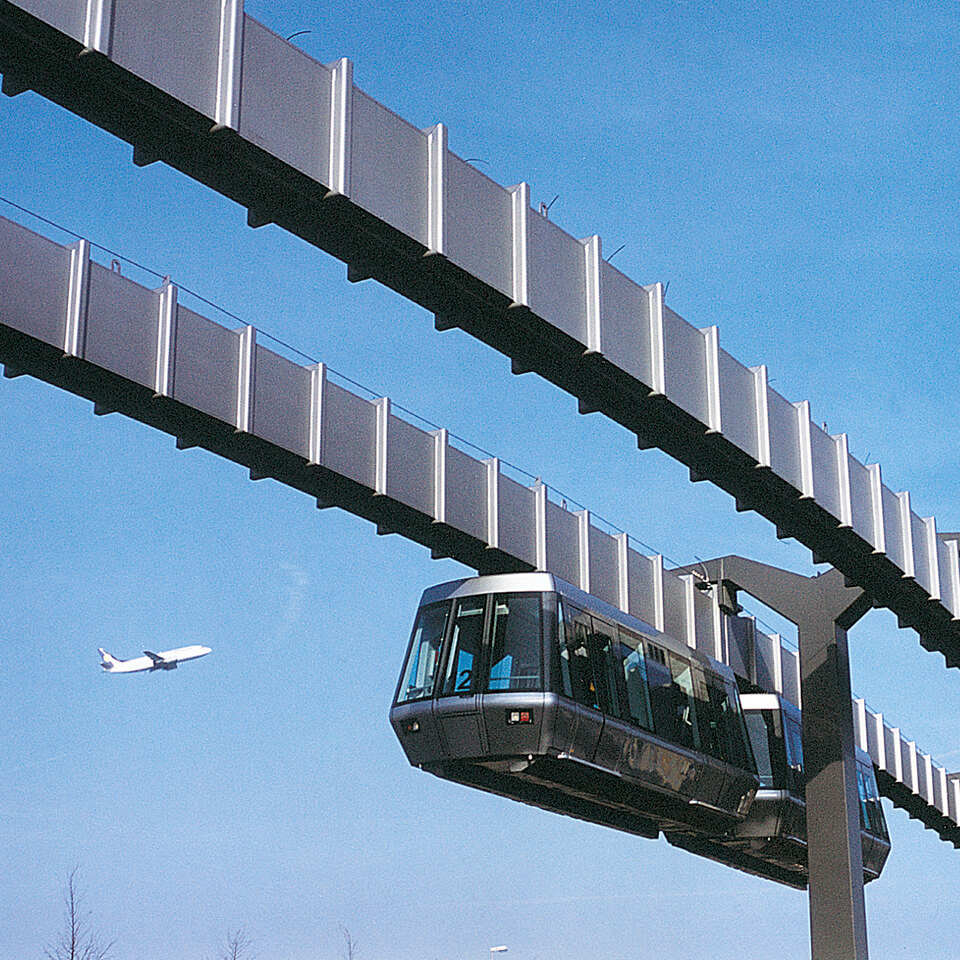Dusseldorf’s new gateway to the world: After a disastrous fire in 1996, there was an urgent need for the reorganisation of the international airport. Selected as the unanimous winner, the design from sop | architekten integrated the existing facilities in a clear overall concept. A semi-circular extension to the terminal weaves the heterogeneous gates of A, B and C, as well as parts of the main building, into unified architecture. In the second stage of construction, this structure was continued in the opposite direction, forming an S-shaped development track along which parts of the terminal can be moved if necessary. A modular floor plan allows the greatest possible flexibility.
Completed in 2003, a characteristic element of the new airport is its roof structure. Its elliptical profile evokes associations with flight and functionally from afar as well as creatively and confidently integrates the PTS Passenger Transport System, a suspended railway connecting the intercity railway station and the long-term car parks to the airport terminal.
- Location:
Dusseldorf
- Developer:
Flughafen Düsseldorf GmbH
- GFA:
approx. 200.000 m² above ground
- Completion:
2003
- International competition:
1st prize 1997
- Object planning:
Work phase: 1–5




sop | architekten (formerly JSK Düsseldorf) working on behalf of JSK Architekten GbR and/or JSK International GmbH, provided the work in phases 1-5, in accordance with the German HOAI.
