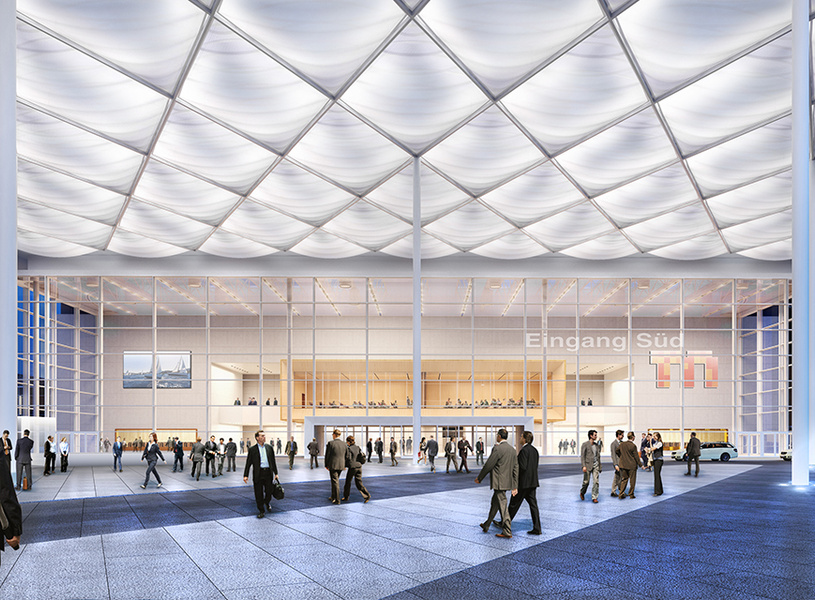
24.11.2016 | Face lift for Messe Düsseldorf
sop | architekten to build Neue Messe Süd
At a meeting held today the supervisory board and shareholders of Messe Düsseldorf approved plans for the rebuilding of the South Entrance and Exhibition Hall 1.
The core element of the design is an over-dimensioned 7,800m² roof of translucent woven glass fibre. Visible from some distance away, it will reinforce the Trade Centre’s location facing the city between the Rhein and the Nordpark as well as bring together its various functions: new forecourt, generous foyer, new 12,000m² exhibition hall, conference rooms and existing congress centre.
sop | architekten were previously responsible for the northern extension of the Messe which included a new North Entrance, U-Bahn station and the modernisation/redevelopment of exhibition halls 5, 8a, 8b, 13 and 14.