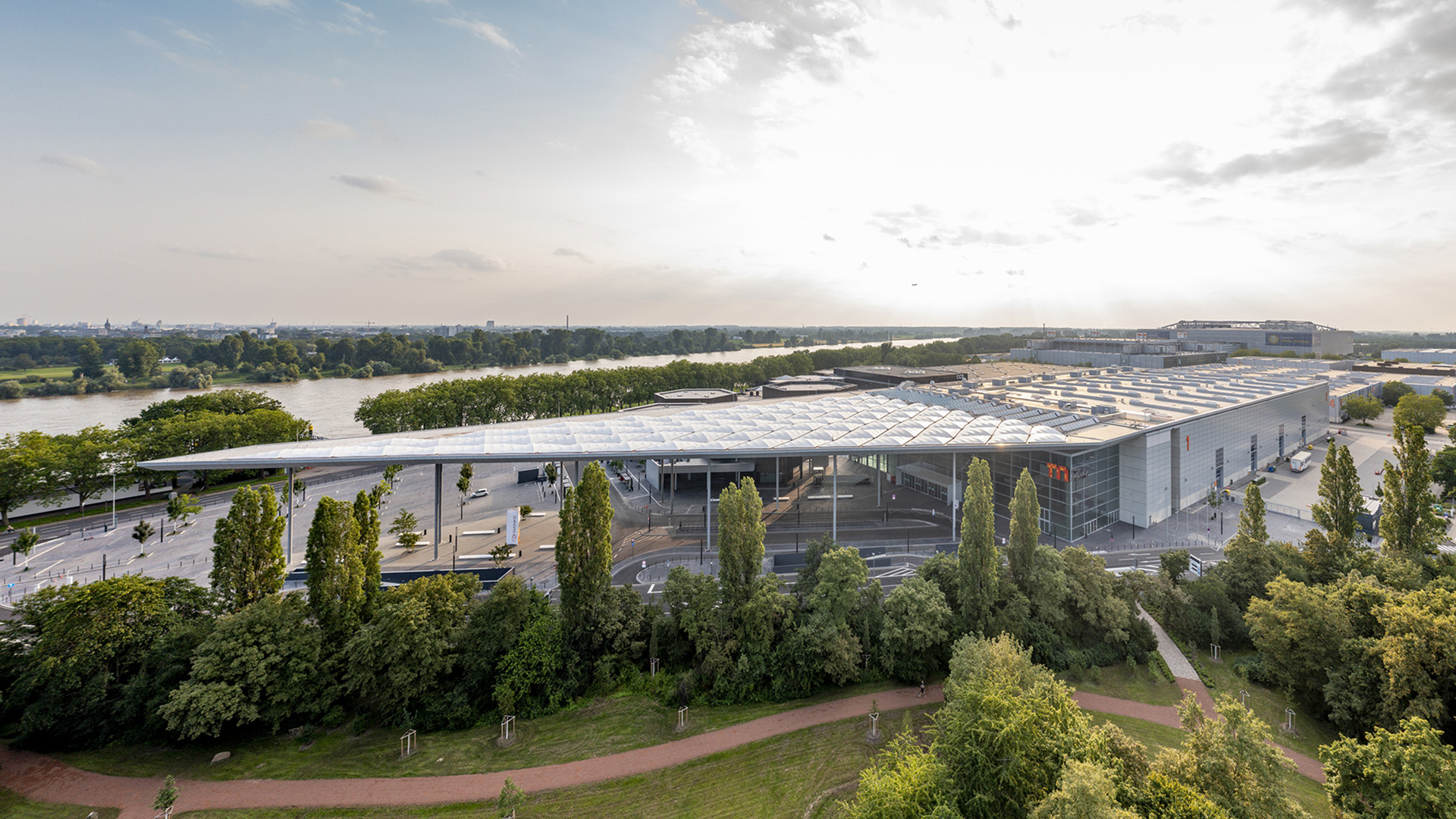From “boot” to “Medica”, around one fifth of the world’s leading trade fairs are held in Düsseldorf. Now, to ensure that it continues to welcome exhibitors, visitors and conference delegates in style, the Messe Düsseldorf is getting a new public face, turned towards the city, with an imposing entrance and a new exhibition hall and conference centre. Following the northern extension (comprising the new North Entrance, U-Bahn station and exhibition halls) created by sop | architekten in 2004, sop have been commissioned to redevelop Exhibition Hall 1 and the South Entrance.
The core element of the design is an over-dimensioned 7,800m² roof of translucent woven glass fibre. Visible from some distance away, it will reinforce the Trade Centre’s location facing the city between the Rhein and the Nordpark as well as bring together its various functions: new forecourt, generous foyer, new 12,000m² exhibition hall, conference rooms and existing congress centre. The transparent 16.5m-high foyer will be multi-functional, serving both as an entrance to the Messe and as an events venue. The site, which is to cover an underground car park, will open out onto the adjacent Nordpark, thus offering users an outdoor recreation area.
Messe Düsseldorf about this projekt: http://www.messe-duesseldorf.de/bau
- Location:
Dusseldorf
- Client:
Messe Düsseldorf GmbH
- GFA:
43.335 m²
- Completion:
2019
- Object planning:
Work phase: 1-5
- Interior & Design:
infopoints, counter, cloakroom







