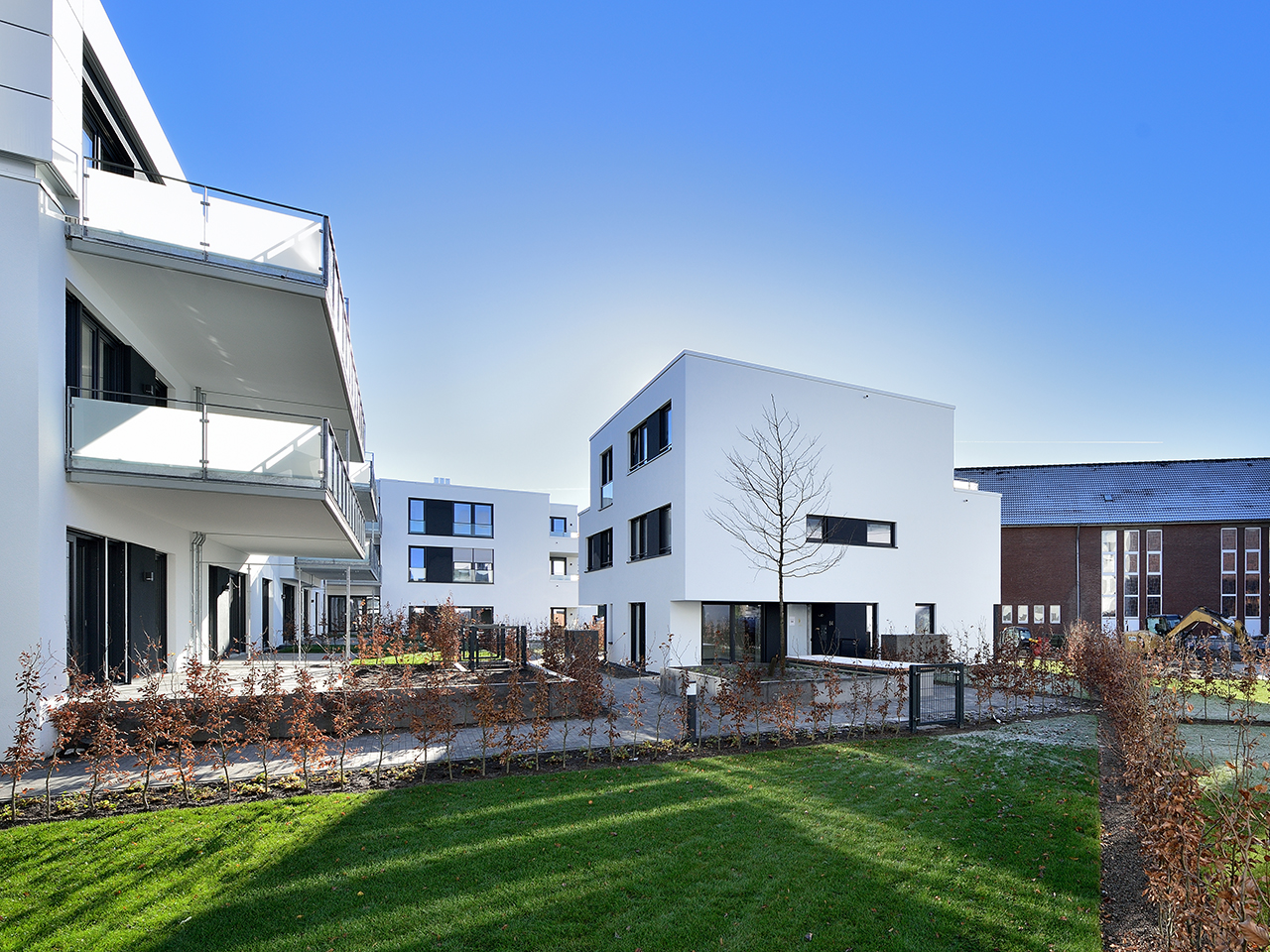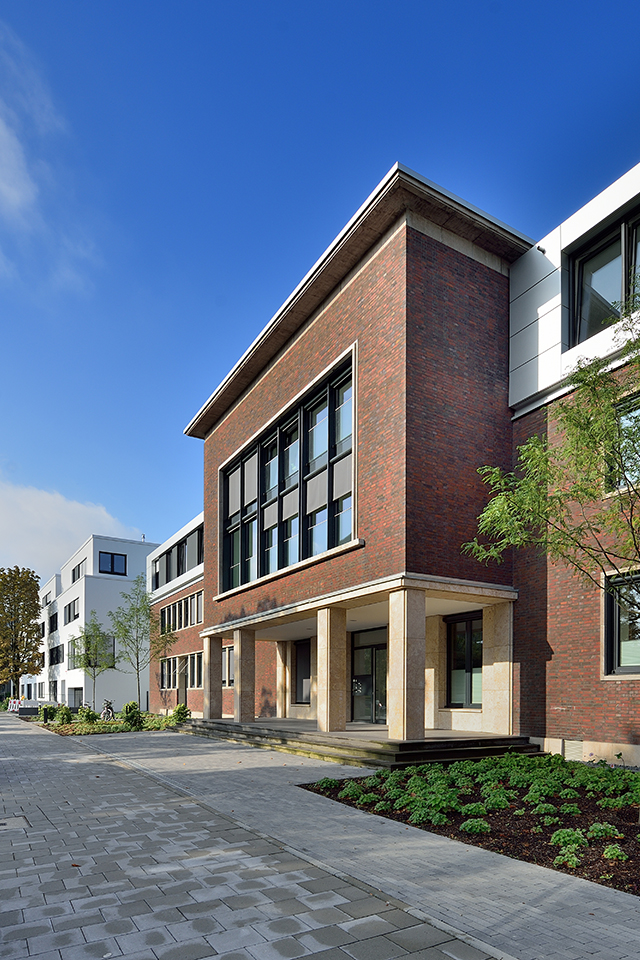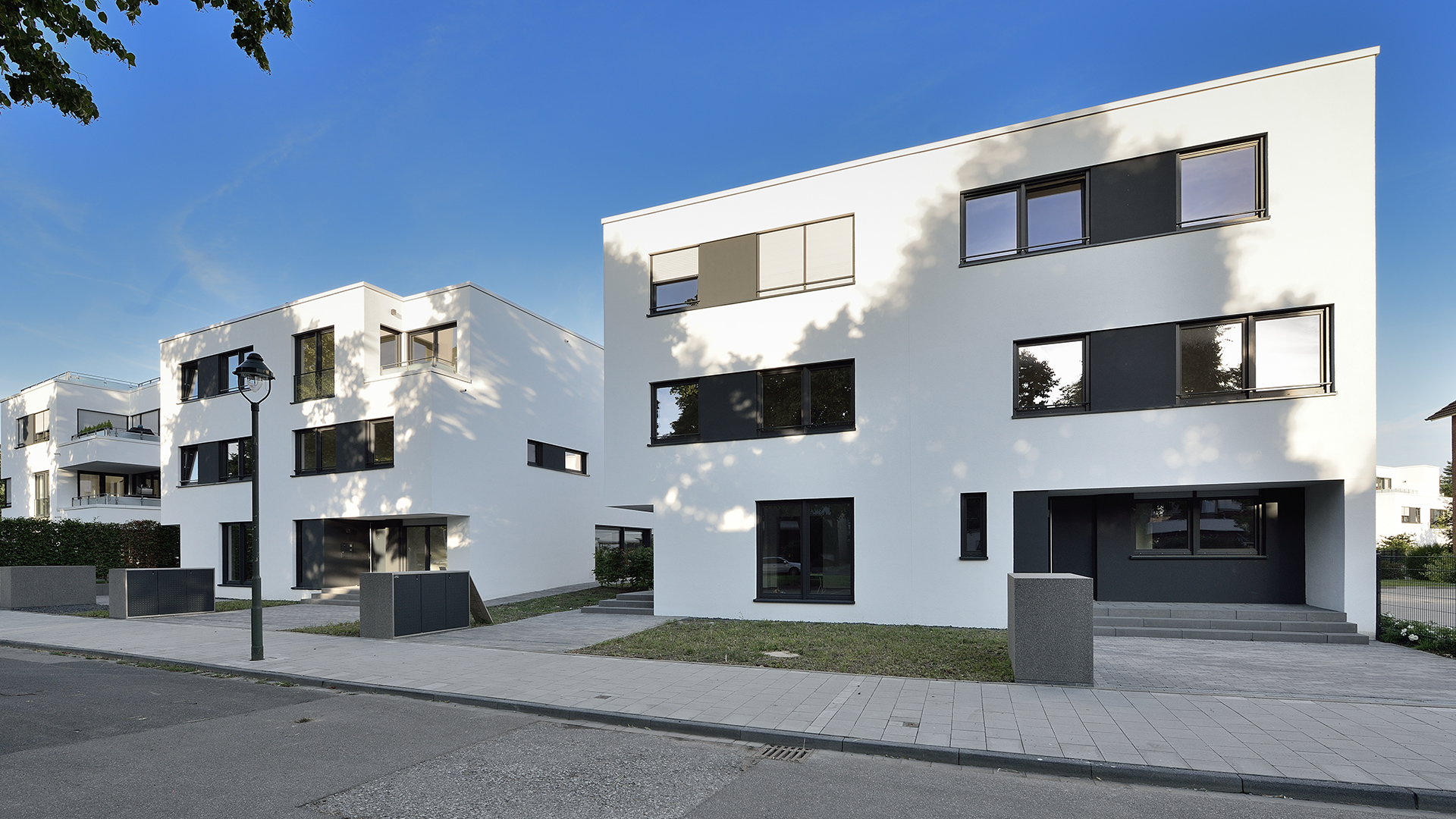An ensemble of modern apartment blocks including 16 fully and 38 partially accessible living units and eight detached town houses shapes the site of the former German Foundry Federation building (BDG). The Zooviertel Carrée is open to the adjacent green space and the residential area behind it.
Its three elongated blocks and four smaller stand-alone buildings match the existing apartment blocks in height and so offer attractive sight lines through to the gardens, the mature trees on Hans-Sachs-Straße and the neighbouring red brick church. The historic brick façade comprising the entrance to the former Foundry Federation building has been retained and now forms one side of the central building, forming a distinctive focal point for the new district. Inside, the 3- to 6-room flats are characterised by flexible floor plans that can be tailored to the requirements of their individual users.
- Location:
Dusseldorf
- Developer:
VIANTIS AG
- GFA:
approx. 8.000 m² above ground
approx. 7.000 m² below ground- Completion:
2017
- Design review process:
1st prize 2010
- Object planning:
Work phase: 1–8



