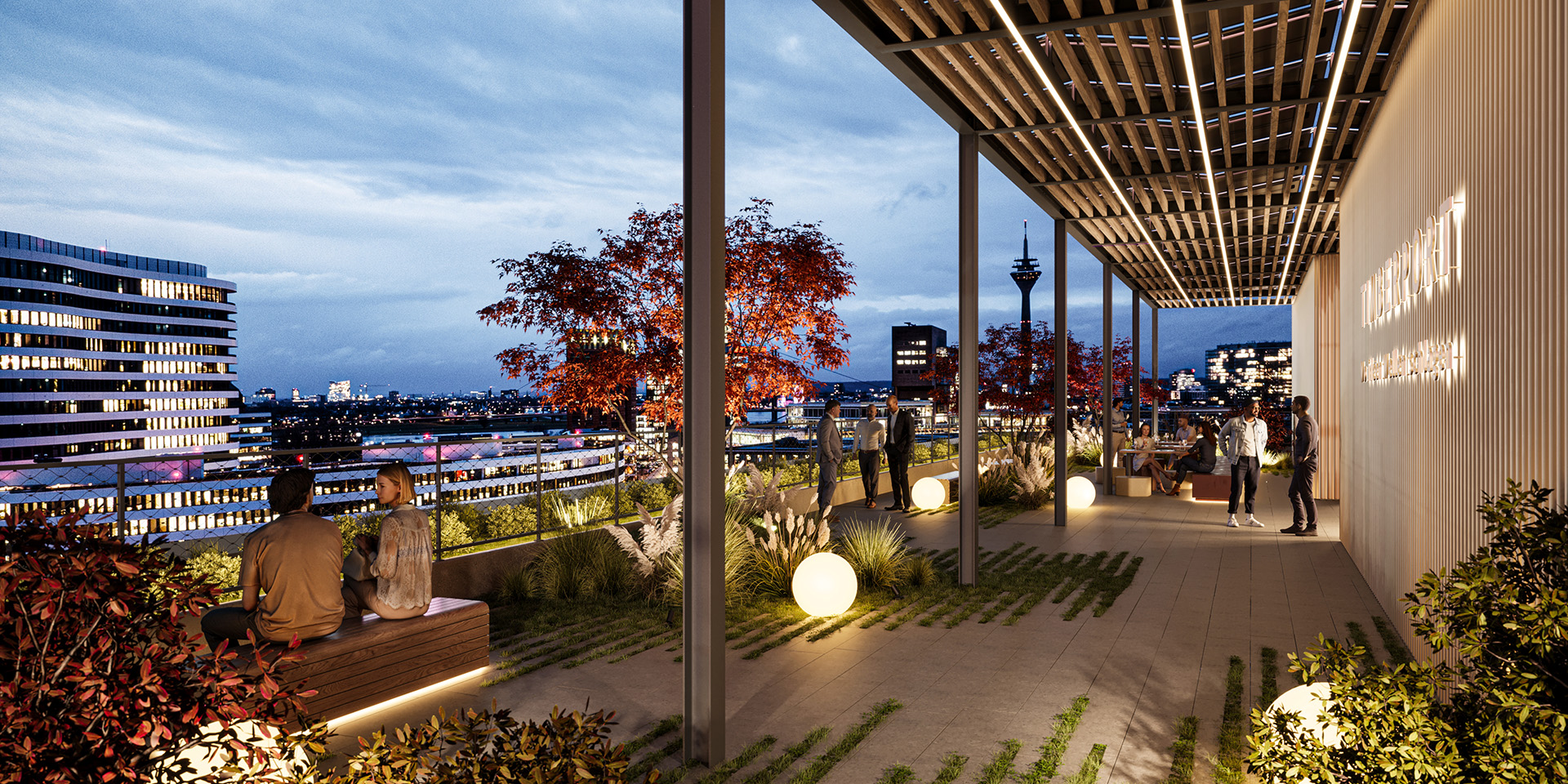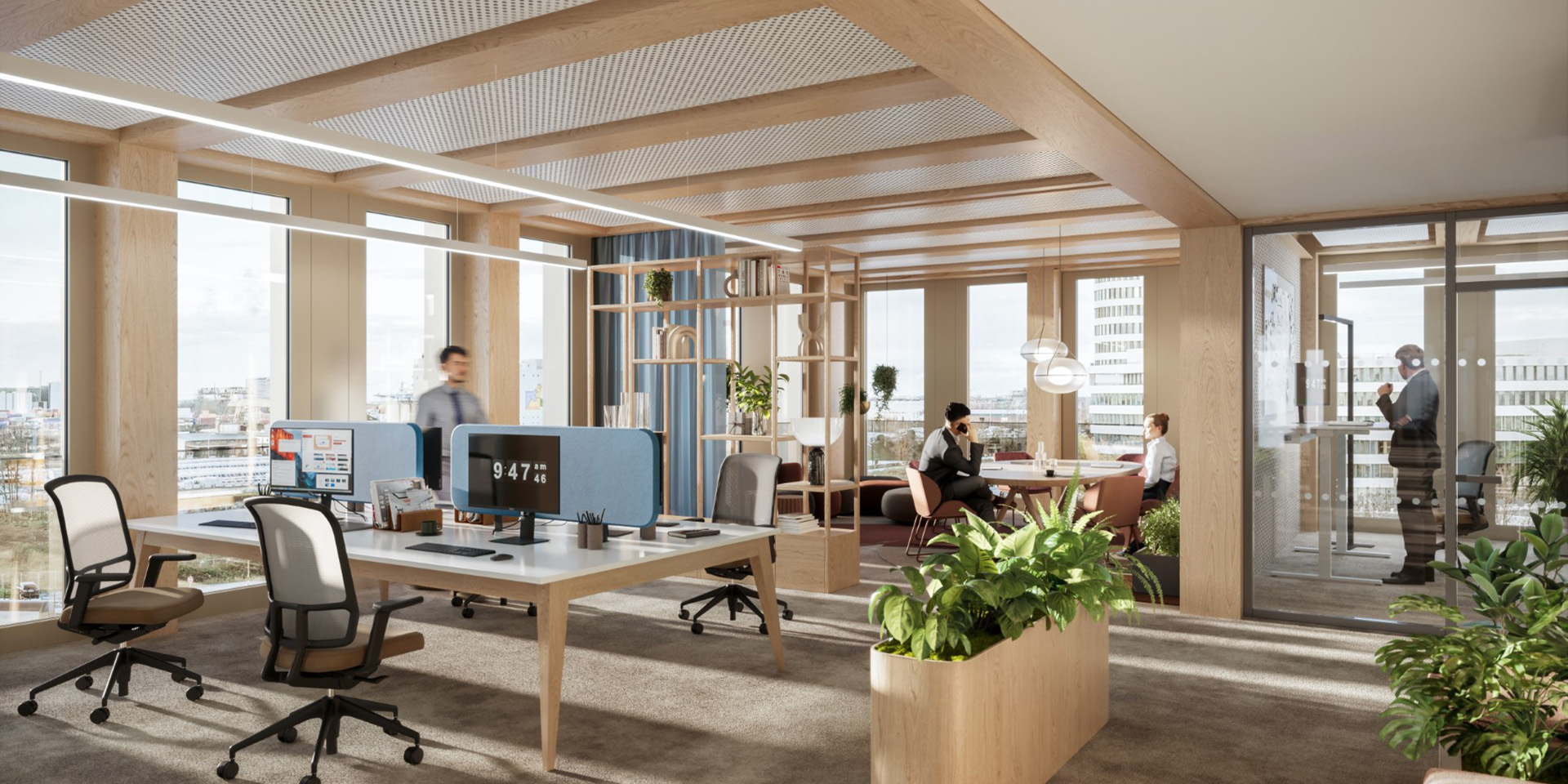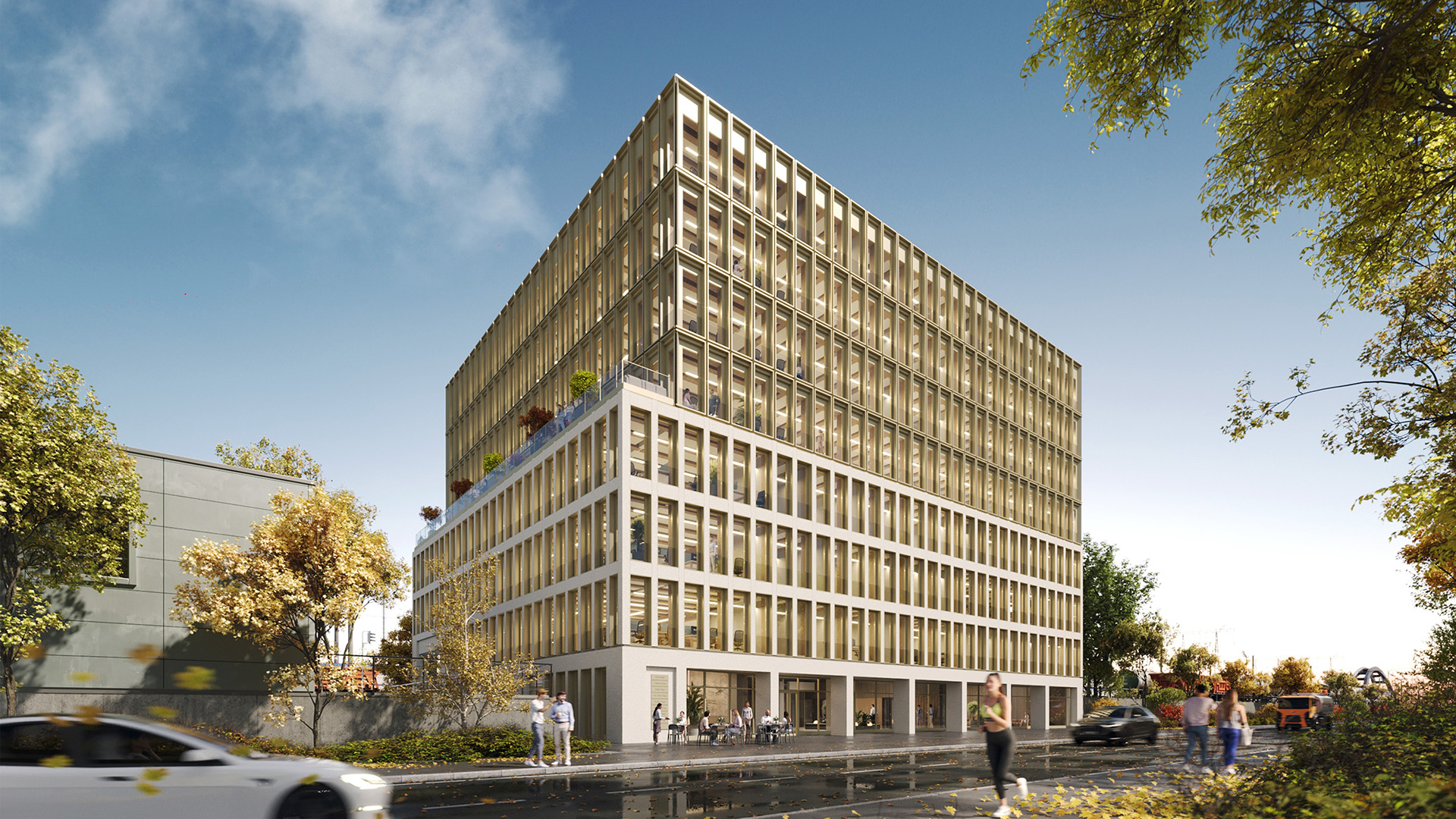Timber Port is a sustainable, climate-friendly low-energy building currently under development in Düsseldorf’s Media Harbor. Designed in a timber hybrid construction, the eight-story office building features a timber structure that is reinforced with steel and concrete only where necessary. The design includes an open, welcoming lobby, gastronomy and commercial units on the ground floor, and flexibly configurable office spaces.
Subtle vertical pilaster strips accentuate the façade, which is finished with prefabricated cladding elements. A richly planted biodiversity roof with a variety of plant species is complemented by additional green terraces that serve as recreational areas for future users.
Inside, generous natural daylight, exposed timber surfaces, and a material selection inspired by circular design principles contribute to a pleasant and healthy working atmosphere. Approximately 160 bicycle parking spaces, a two-level underground car park, as well as showers and changing rooms, complete the range of amenities offered by Timber Port.
The project is being planned in accordance with EU Taxonomy Environmental Objective 1 and is targeting DGNB Gold certification, using an advanced 3D planning methodology.
- Location:
Düsseldorf
- Developer:
UBM Development Deutschland GmbH
- GFA:
10.900 m²
- Completion:
2028 (est.)
- Object Planning 3D:
Work Phase 1-4
- Green Building:
Timber hybrid building, low energy building, photovoltaics, intensive biodiversity green roof, EU Taxonomy Environmental Objective 1, DGNB Gold


