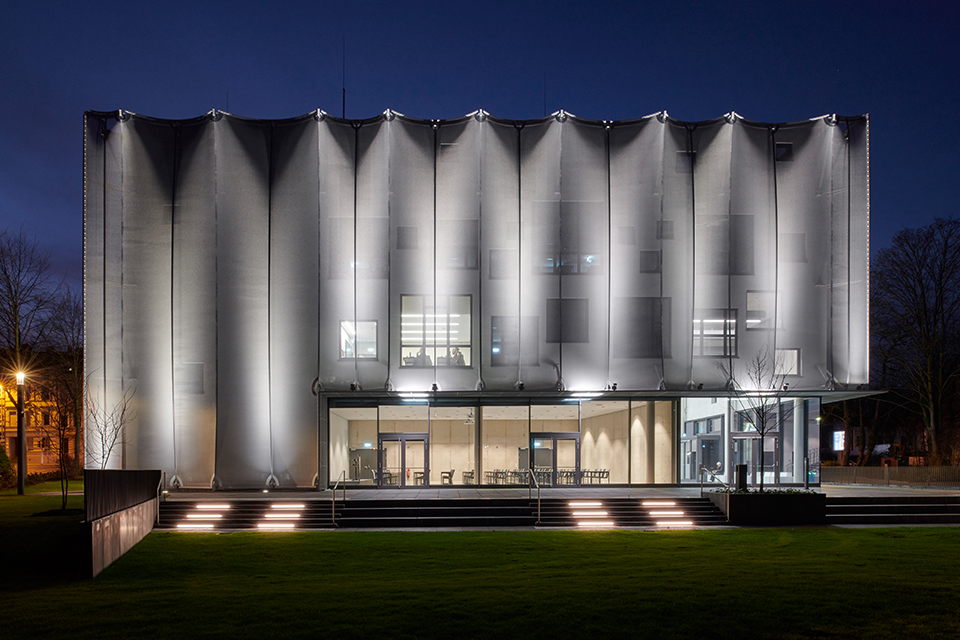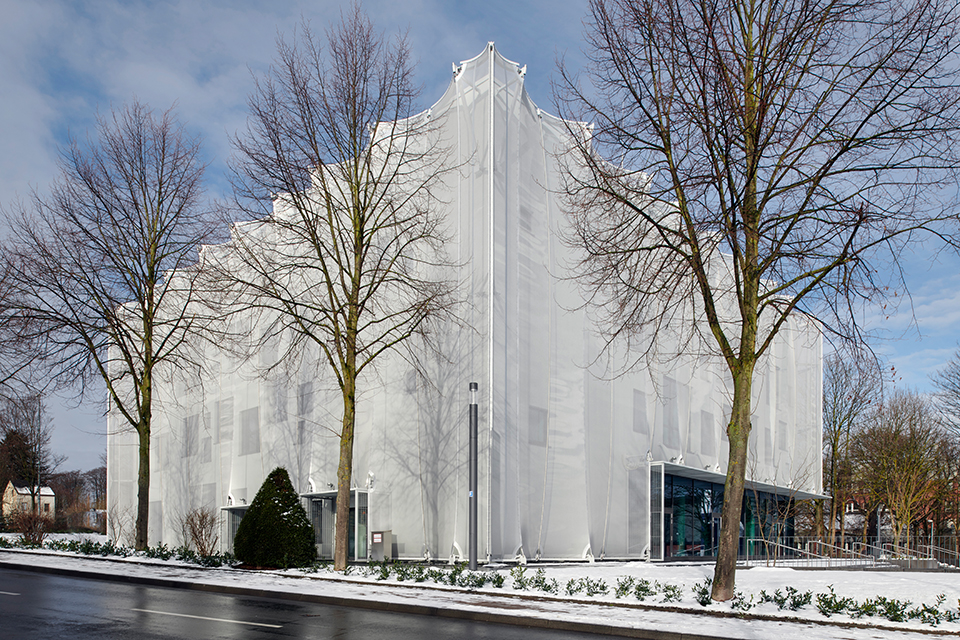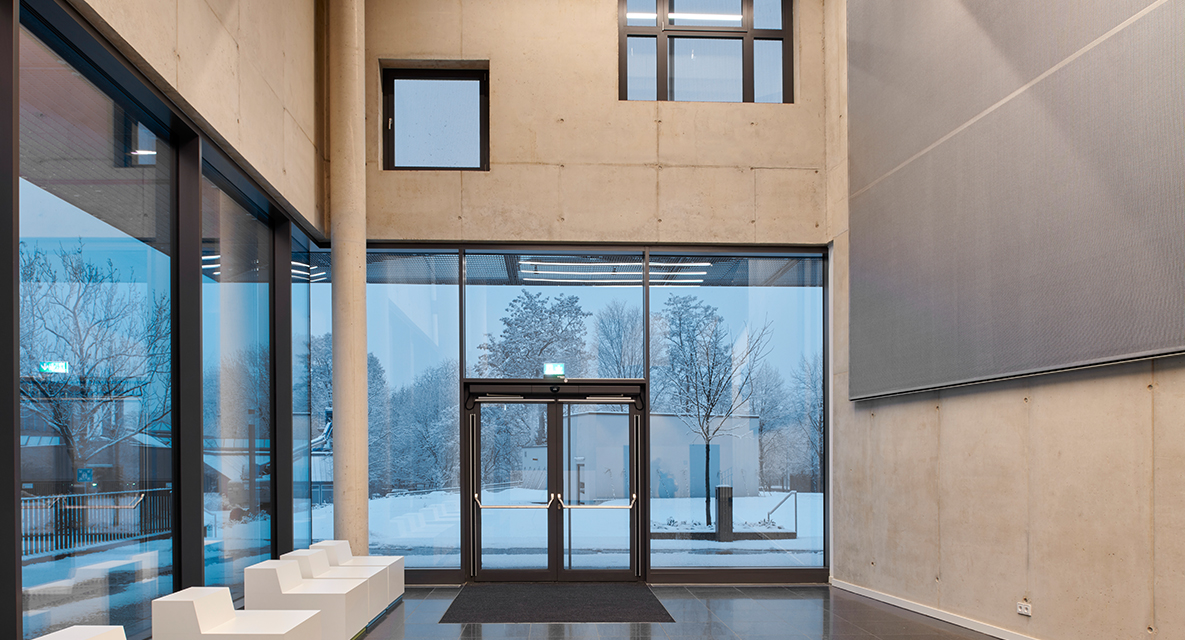The construction of the North Rhine-Westphalia Textile Academy will create a new seat of learning for the textile and clothing industry in the German-speaking world. Designed by sop | architekten, it will ensure the Academy a presence on the Niederrhein University of Applied Sciences campus that reflects its standing in the sector.
The structure’s architecture will project the Academy’s teaching programme beyond its walls, providing a public showcase for the many and varied uses of textiles. The three-storey building will be cloaked in a textile façade, a shimmering silver fabric that will envelop the angular concrete cube like a wave. Slightly transparent and suggestive of movement, this skin will come in stark contrast to the strong geometry of the cube behind it. Inside, the building will house modular teaching rooms, a central atrium, an auditorium and the Academy’s administrative offices.
- Location:
Mönchengladbach
- Client:
Textilakademie NRW gGmbH
- GFA:
2.827 m² above ground
3.190 m² below ground- Completion:
2018
- Object planning:
Work phase: 1-8, (5-8 partly)
- Interior & Design:
reception, auditorium, staff room, movable furniture
- Green building:
photovoltaics, heat recovery
- Awards:




