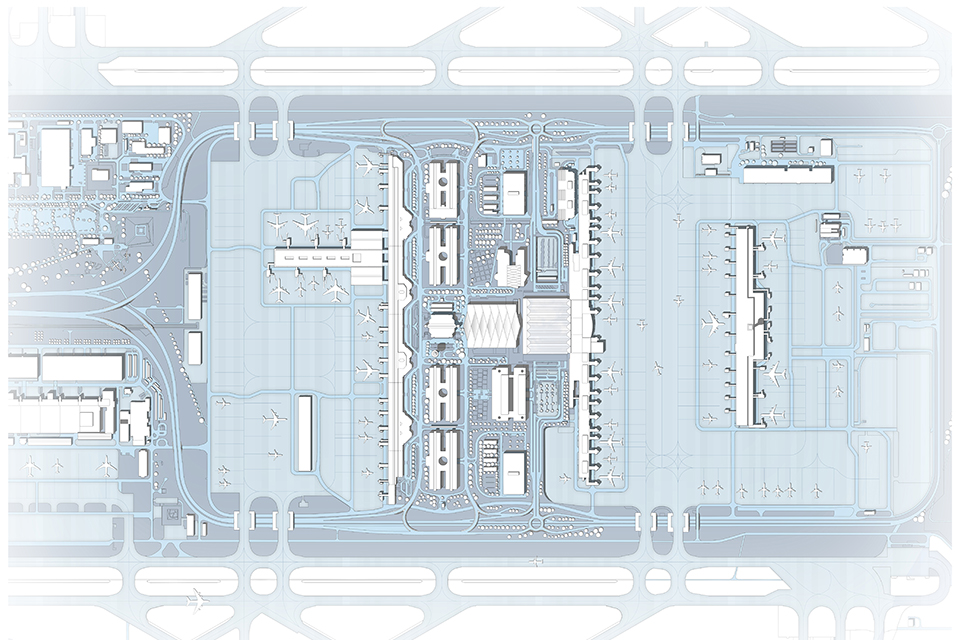To continue to manage increasing air traffic levels smoothly in the future and remain an attractive hub for flight connections worldwide, Munich Airport is planning to extend its Terminal 1 with the construction of a new, non-Schengen passenger gate. The design features a compact and flexible passenger gate with a built-in capacity to adapt easily to changing requirements and increasing passenger numbers even after completion.
The consciously reticent architecture of this 90,000m² gate is geared to the existing airport buildings, translating their central elements into a modern design language. More than 340m long, the transparent passenger gate, which has two Airbus A380 bays, is set on a recessed base above the surrounding runway and projects from the existing Terminal 1 building to create a uniform structure. The glazed exterior façade gives the pier an intangible, weightless feel, especially at nightfall, allowing arriving and departing passengers an enticing glimpse into the building from their aircraft. The joint venture of the firms SSF Ingenieure, Schüßler-Plan, slapa oberholz pszczulny architekten und JSK Pszczulny & Rutz Architekci, taking charge of general project planning, has created a multi-disciplinary team of experts comprising experienced architects, civil engineers and planning specialists. Close collaboration between the various project members, from project inception, will ensure professional project management in all phases of the construction process.
- Location:
Munich Airport
- Developer:
Flughafen München GmbH
- Joint venture:
SSF Ingenieure, Schüßler-Plan, sop architekten, JSK Architekci
- GFA:
approx. 95.000 m² (incl. existing building)
- Completion:
scheduled for 2023
- Object planning:
Work phase: 1-5
- Competition:
International design competition




