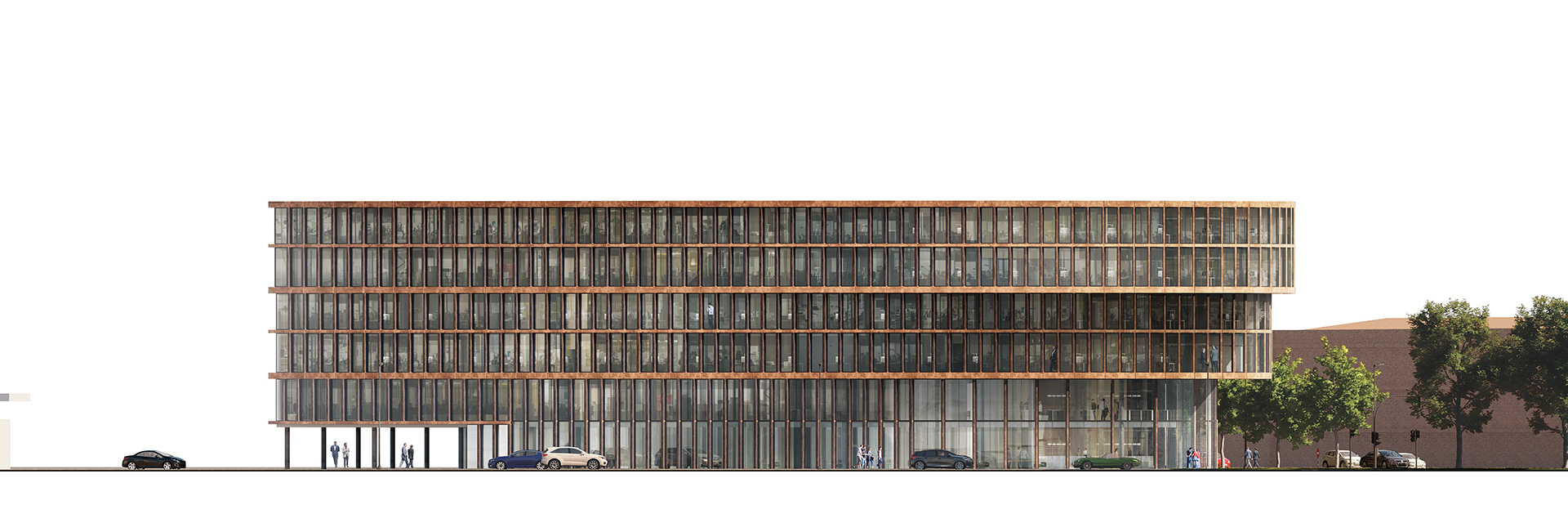The extension of the neighbouring “Stadthaus No. 3”, a municipal administration building in the city of Münster in Western Germany, is a stand-alone, curved building. The relationship to some random existing heights in the vicinity is intenionally avoided. Instead, the perimeter building block has staggered floors, cantilevering out from the bottom to the top.
A spacious, transparent foyer creates a promenade in the urban space in front of it. This space is used by pedestrians and cyclists, but can also be used as a communicative meeting point and event location.
The curved shape of the building is emphasized by the strict design of the facade with its rhythmically protruding rows of windows. Inside, a partially two-story foyer contains reception counters for contact with citizens and visitors. The four uppermost floors contain back-offices.
The wood-hybrid structure with a GFA of around 24,000 m² is planned as a zero-energy building.
The competition entry was awarded third prize in the design competition at the end of 2020.
- location:
Münster
- client:
Stadtwerke Münster GmbH
- GFA:
24.000 m²
- competition:
3rd price 2020
- green building:
wood-hybrid structure, zero-energy building, photovoltaics



