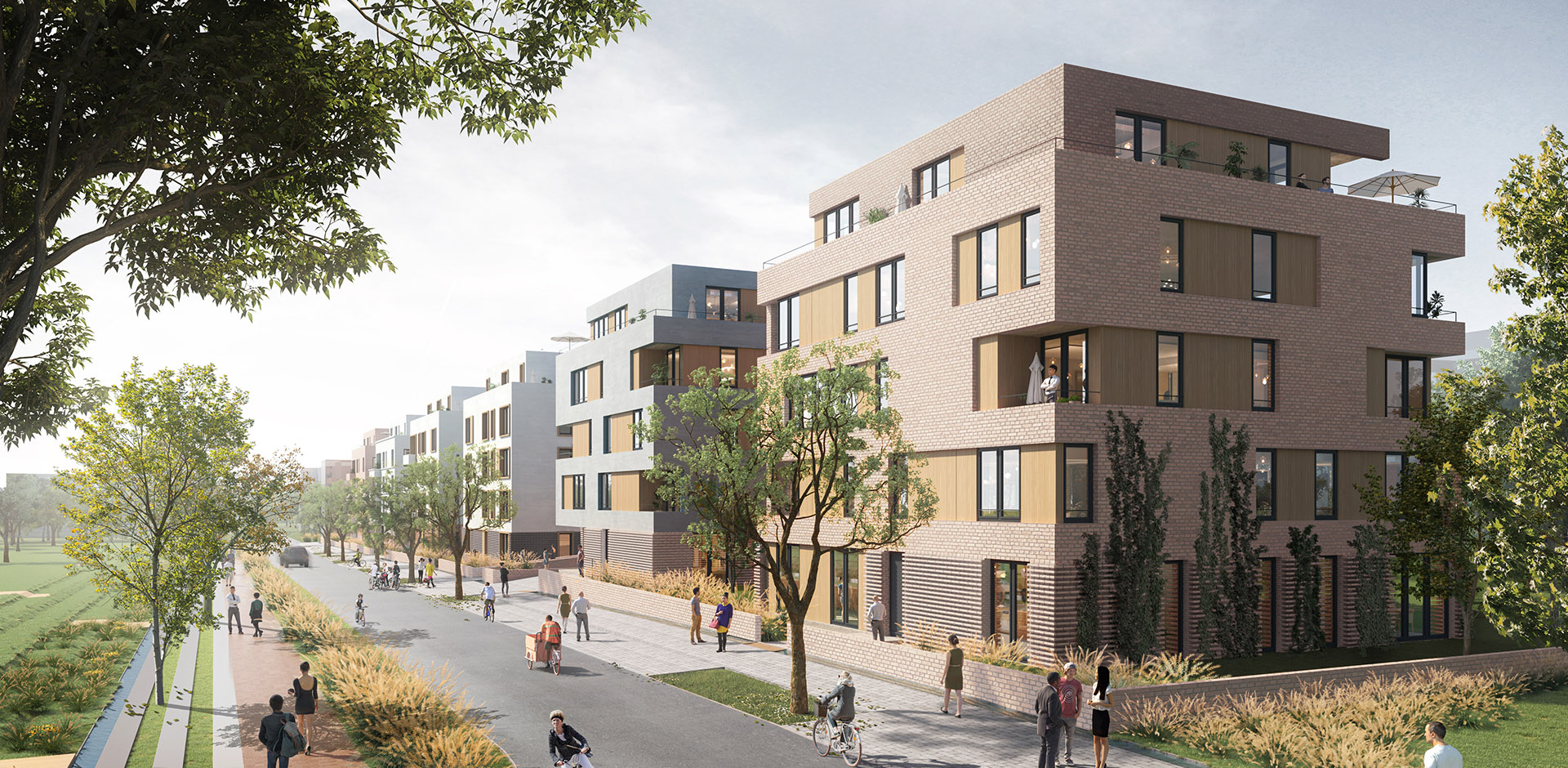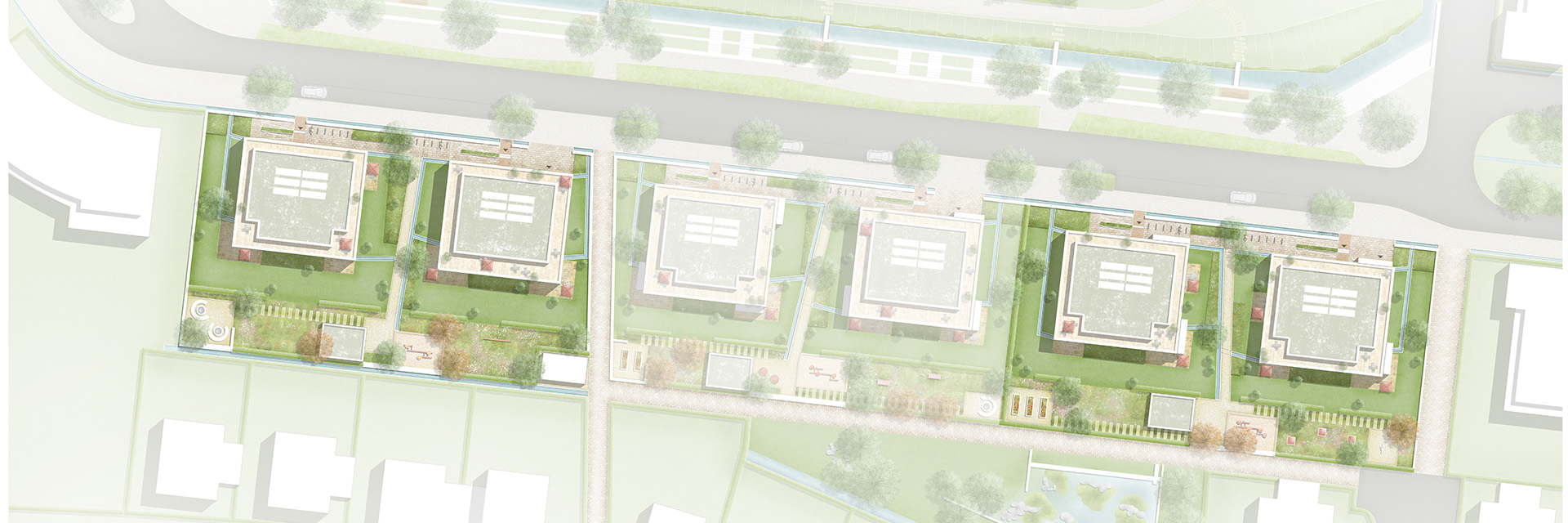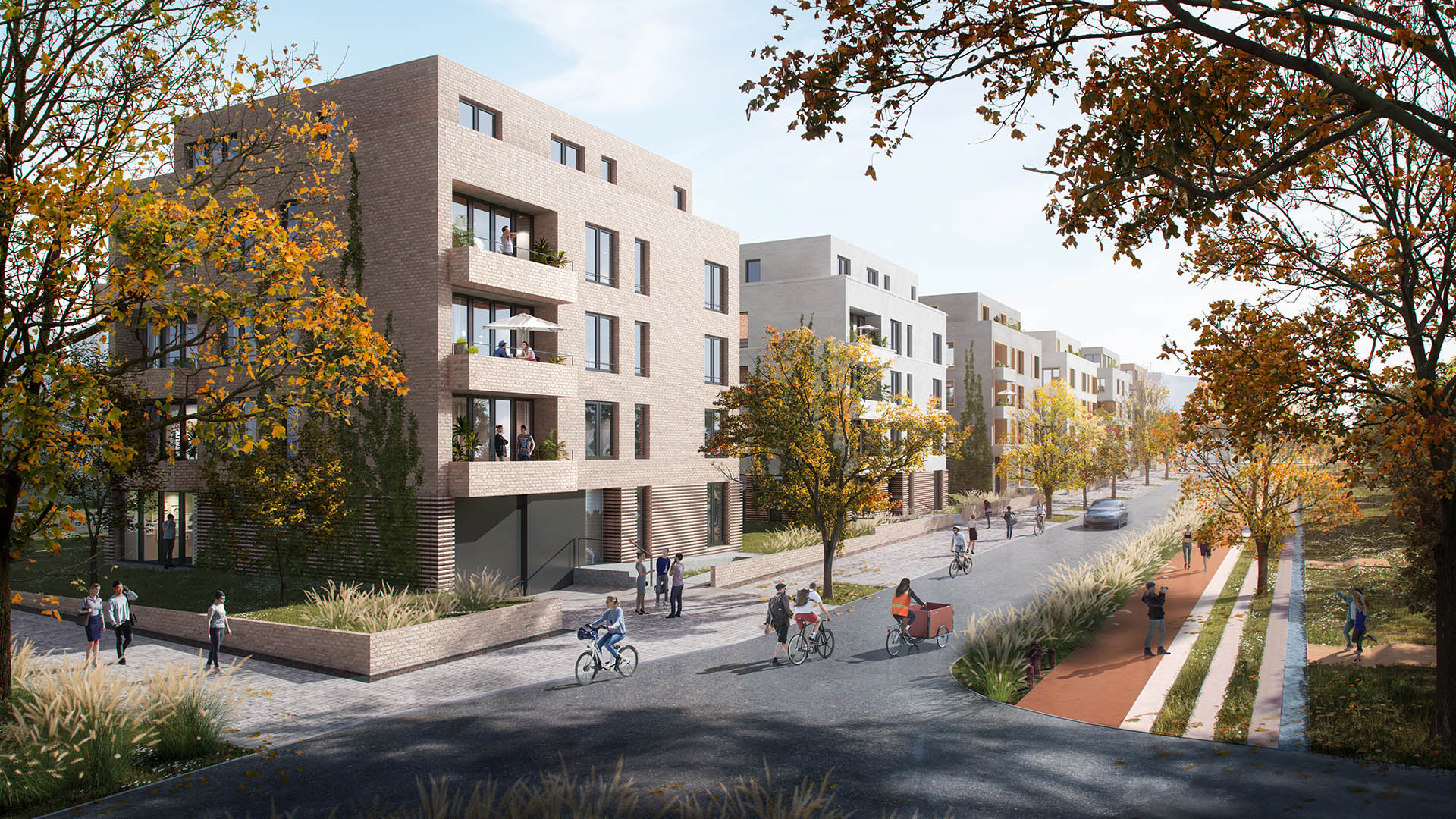Bochum's Ostpark is currently being developed into the city's largest residential area, with a mix of owner-occupied, rented and social housing, surrounded by generous green spaces. In the adjacent Feldmark district, four townhouses are being designed by sop architekten, who, together with bpd real estate development, won the project with their bid.
The individual houses are characterised by a variety of façade designs using different materials and landscaped areas, yet the recurring elements work to create a homogenous ensemble that blends in harmoniously with the neighbouring buildings. The 46 accessible apartments all have bright, light-filled rooms and open-plan living areas with balconies or terraces.
Following a monolithic construction method, with thermally insulated bricks, makes it possible to dispense with a composite thermal insulation system. Photovoltaics, green facades and roofs, and an open rainwater drainage system result in a highly sustainable project with large shared outdoor areas that improve the quality of life and help to develop a feeling of community.
- Location:
Bochum Ostpark, Quartier Feldmark
- Client:
bpd real estate development
- GFA:
approx. 5.100m²
- Key figures:
46 freehold flats, approx. 3,600m² of living space
- Project planning:
Work phase 1-4
- Sustainable building:
Monolithic construction, thermally insulated brick, photovoltaics, green roof and façade, open rainwater drainage


