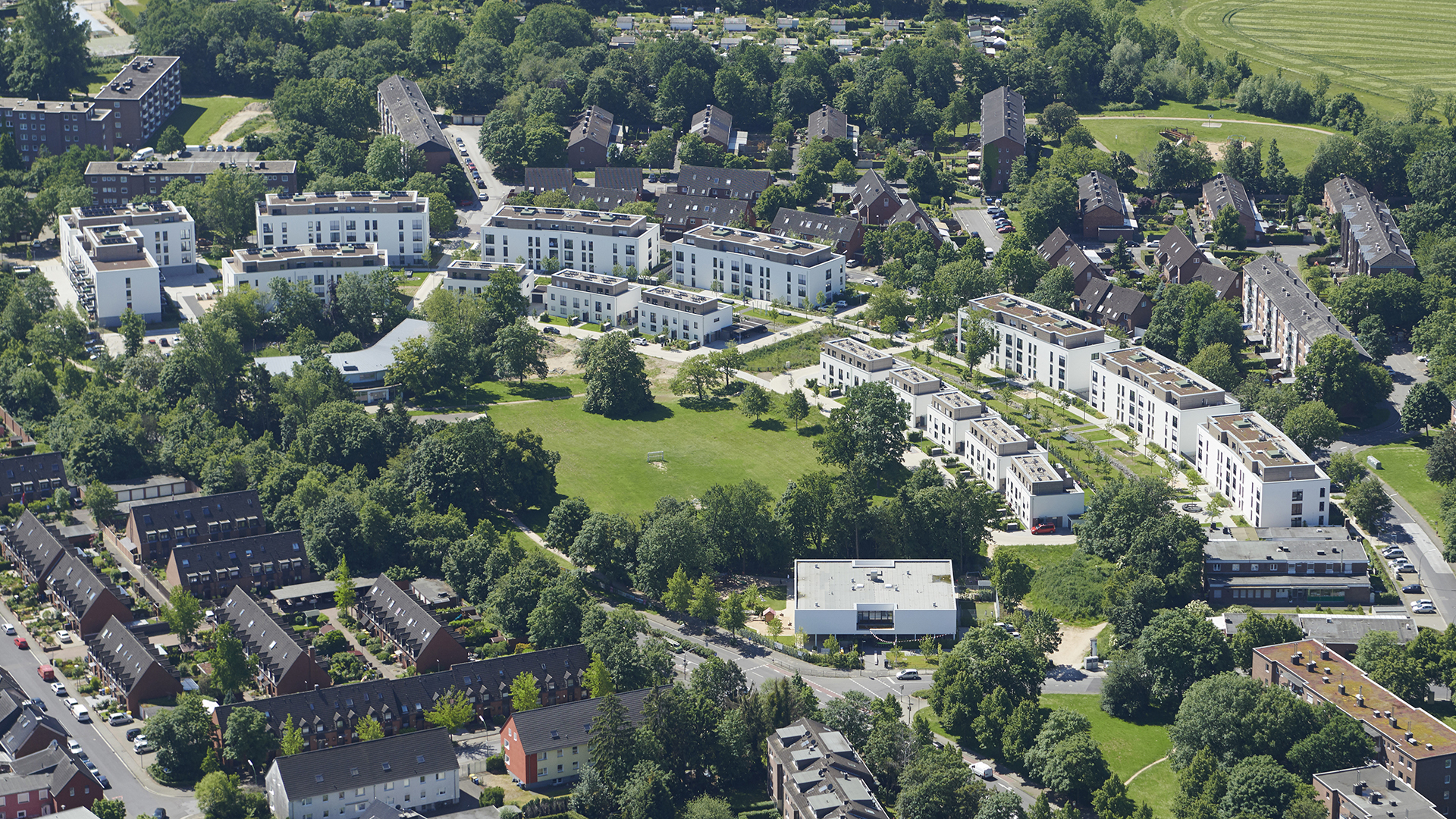The new Neuss Weckhoven residential quarter lays the architectural foundations for lively, open neighbourhoods and successful community living. The concept, by sop | architekten, was the winner of North Rhine-Westphalia’s 2012 “Sustainable Neighbourhoods” competition conceived to develop future-proof, multi-generational solutions for living and home building. The development consists of fully accessible apartment buildings and accessible single-family units and a central garden designed to provide high-quality outdoor space while meeting the differing needs of the various residents. Around 85% of the homes are publicly funded.
Two bands of development frame a landscaped courtyard to be shared by all residents that will form the central focus of the new neighbourhood. The height of the predominantly threestorey buildings, which feature a smaller, stepped-back top floor, is in keeping with surrounding developments and allows a flexible floor plan. Multiple-occupancy apartments for the disabled and the elderly and a neighbourhood café provide further meeting spaces.
- Location:
Neuss
- Developer:
Neusser Bauverein AG
- GFA:
approx. 35.000 m²
- Completion:
2018
- Competition:
1st prize 2012
- Object planning:
Work phase: 1-7, 8 partial
- Interior & Design:
sampling
- Green building:
winner of NRW’s “Sustainable Neighbourhoods” competition for future-proof, multi-generational solutions for living and home building
- Awards:
Affordable houses, Fiabci Prix d’excellence 2019





