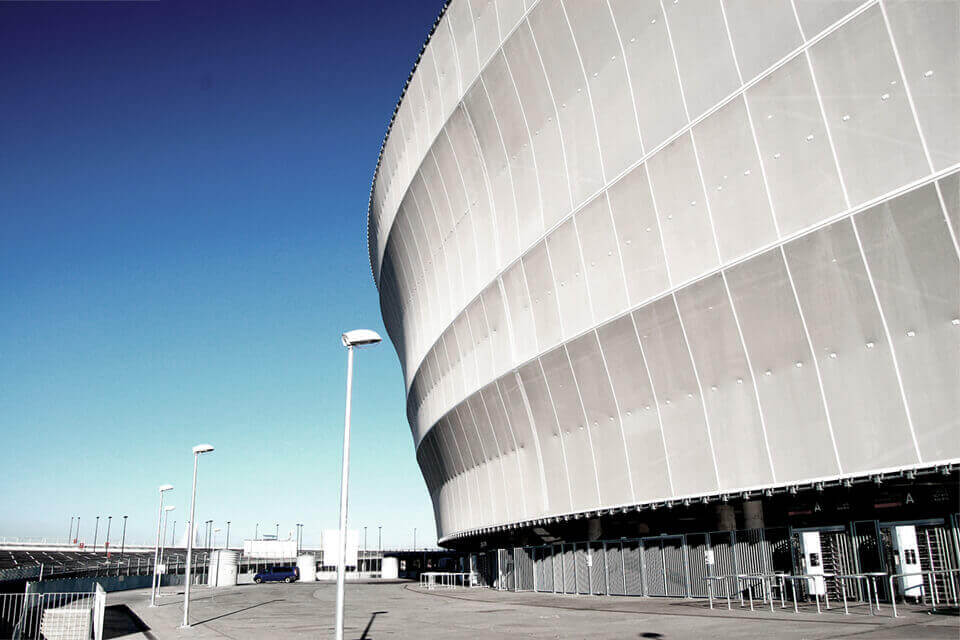Breslau’s city sports arena (“Stadion Miejski“), was one of the venues for the UEFA 2012 European Football Championships. The centrepiece of Breslau’s new sports and recreation complex, it is also a UEFA Category 4 (elite) stadium.
With its flowing, sculpted form, this 39m high stadium sits on a slightly raised base that houses all the central facilities and a car park. Visitors enter the stadium via a wide, upward sloping ramp surrounded by a dynamic, opaque exterior skin. A fine Teflon mesh, stretched over five rings inclined at different angles, encases the massive stadium bowl, making a strong statement without detracting from the appeal of the promenade and single-tier stand. The outer skin also serves as a screen for a richly coloured lightshow thanks to the bespoke lighting system.
- Location:
Breslau
- Client:
City of Breslau
- GFA:
approx. 248.000 m²
- Capacity:
43.000 seats
- International competition:
1st prize 2007
- Completion:
2011
- Object planning:
Work phase: 1-5
sop | architekten, JSK Architekci (Poland)




sop | architekten (formerly JSK Düsseldorf) working on behalf of JSK Architekten GbR and/or JSK International GmbH, provided the work in phases 1-5, in accordance with the German HOAI.
