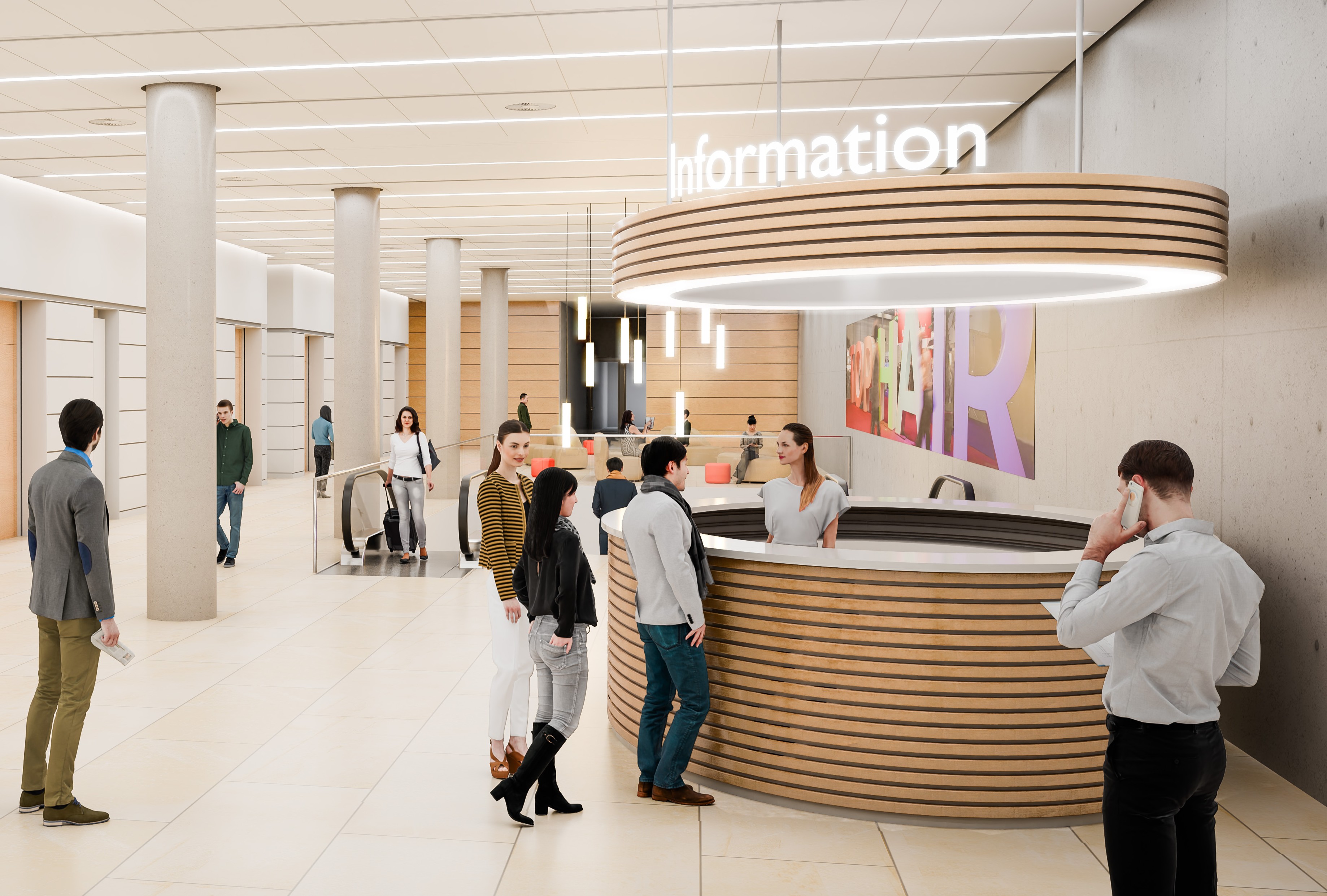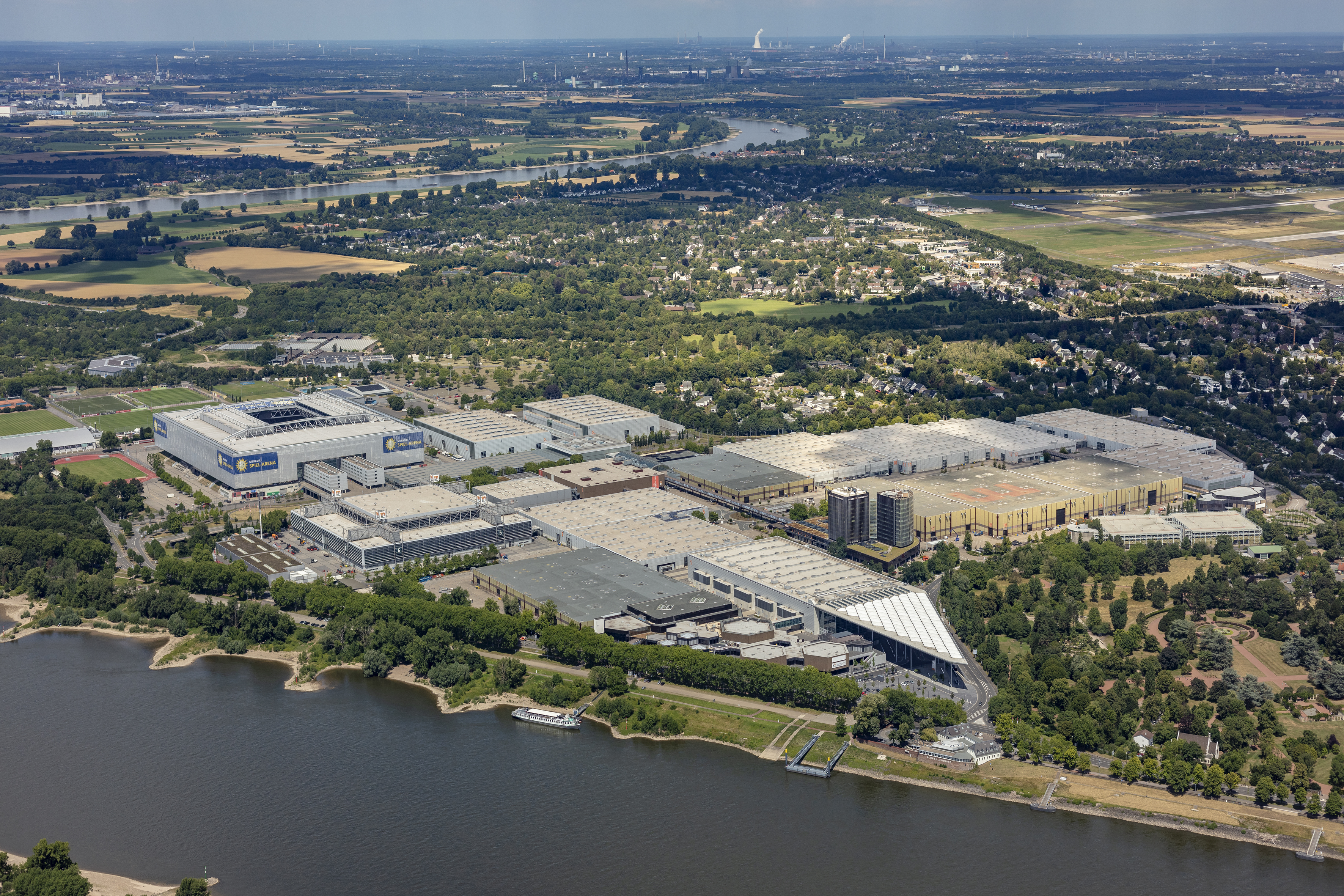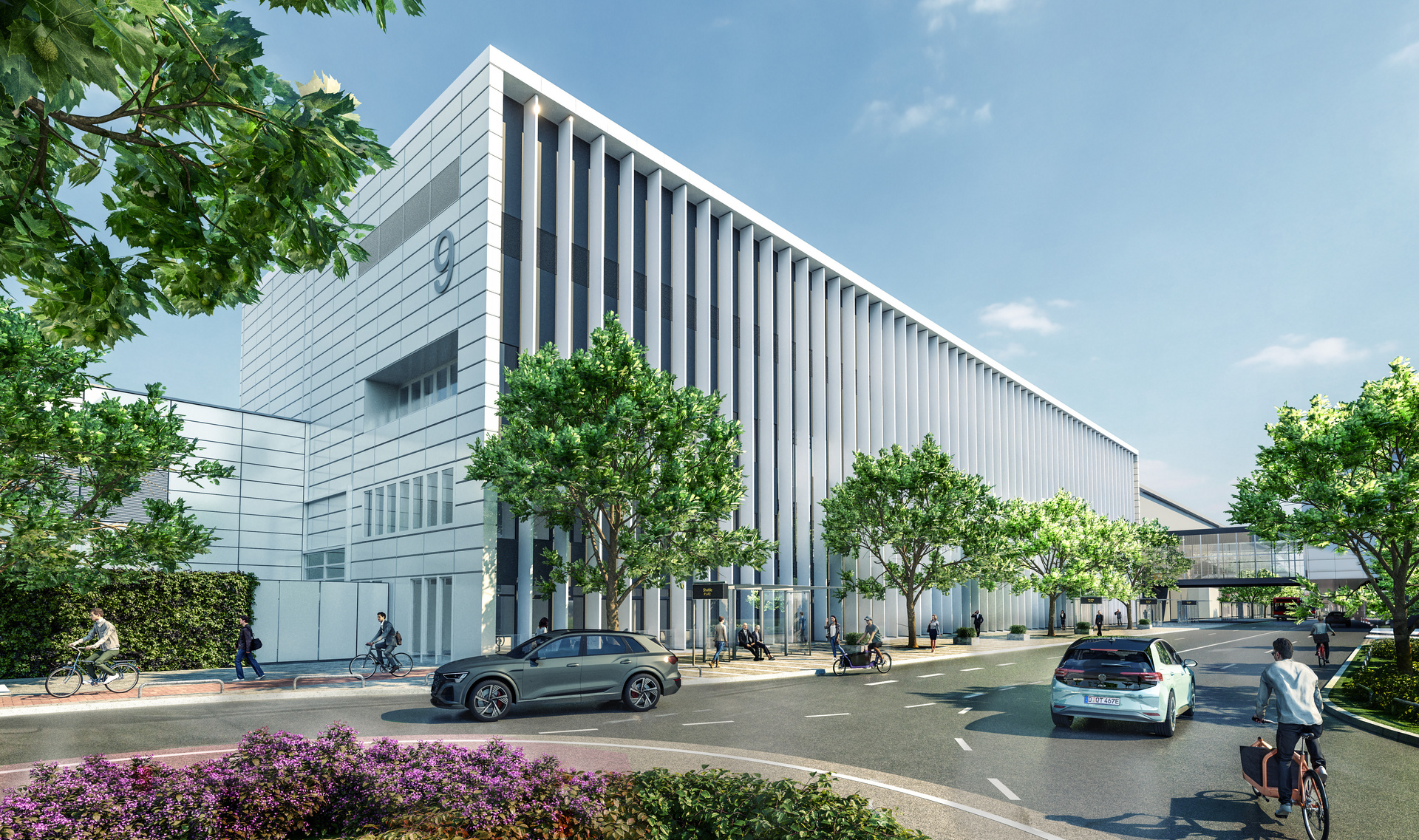As part of the modernization of its exhibition grounds, Hall 9 of Messe Düsseldorf is currently undergoing comprehensive refurbishment. The hall is being extended by 12 meters and expanded with a directly adjoining new North Building that incorporates numerous relevant additional functions. The hall will feature a new silver metal façade, new lifting and large-format sliding gates, as well as a new roof with transparent strips and smoke and heat extraction openings. While the original steel column structure is being upgraded in terms of fire protection, the new roof structure is structurally separated and supported on consoles of the new North Building.
The adjoining new construction, with its elegant dark mullion-and-transom façade and projecting, building-high silver pilasters, leads through a spacious entrance area—with information point, ticket counters, cloakrooms, and sanitary facilities—into the hall with barrier-free access. In the future, the hall will also include a small bistro. On the first floor, there are additionally three conference rooms, some of which can be flexibly divided, as well as office spaces and a caretaker’s apartment.
In the eastern part of the new building, one can access additional facilities: the trade fair medical station, a public doctor’s practice, and the new police station, which occupies further office space in the inserted mezzanine level.
- location:
Düsseldorf
- client:
Messe Düsseldorf
- GFA:
ca. 27.800 m²
- object planning:
LP 1-5


