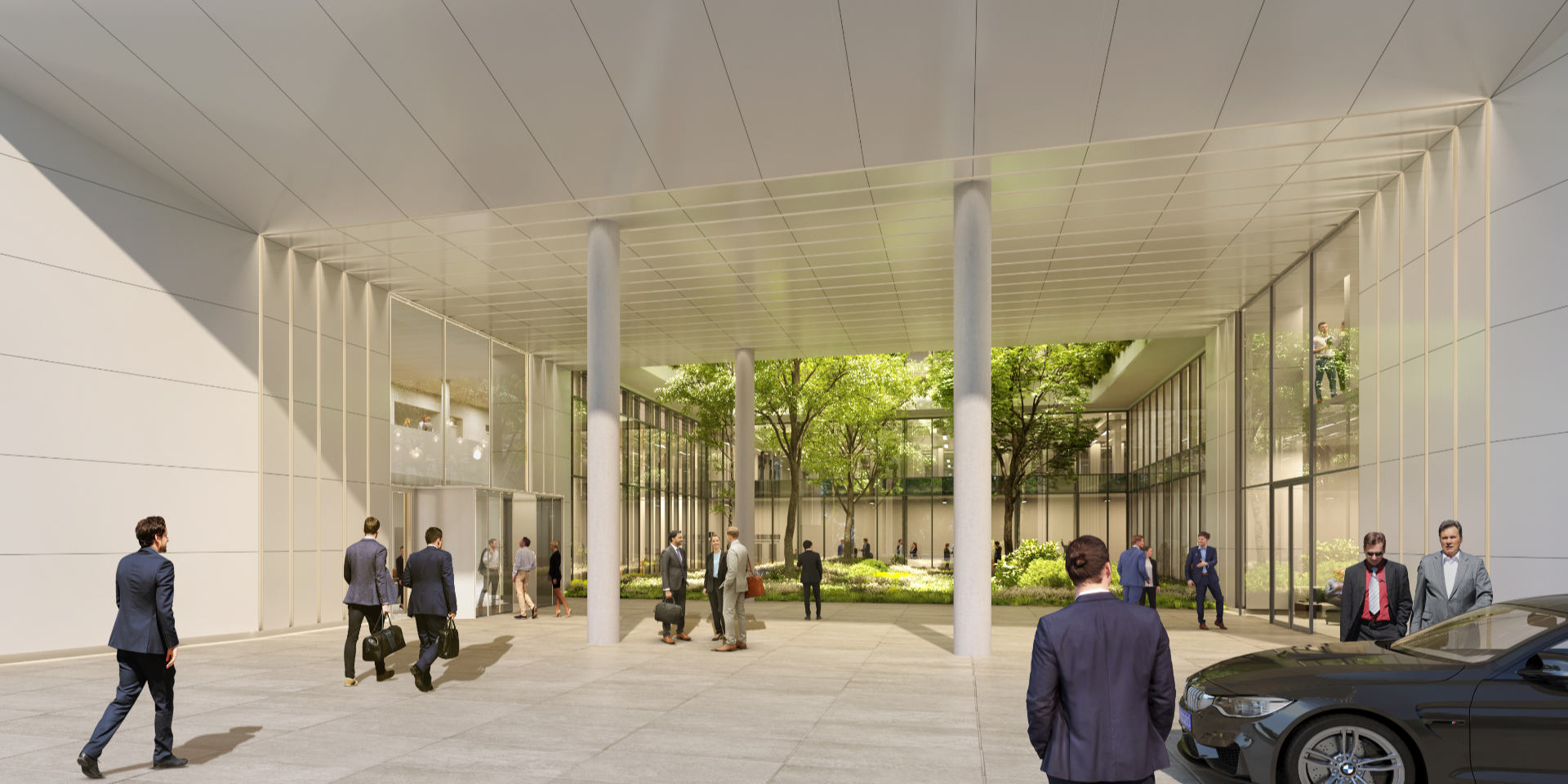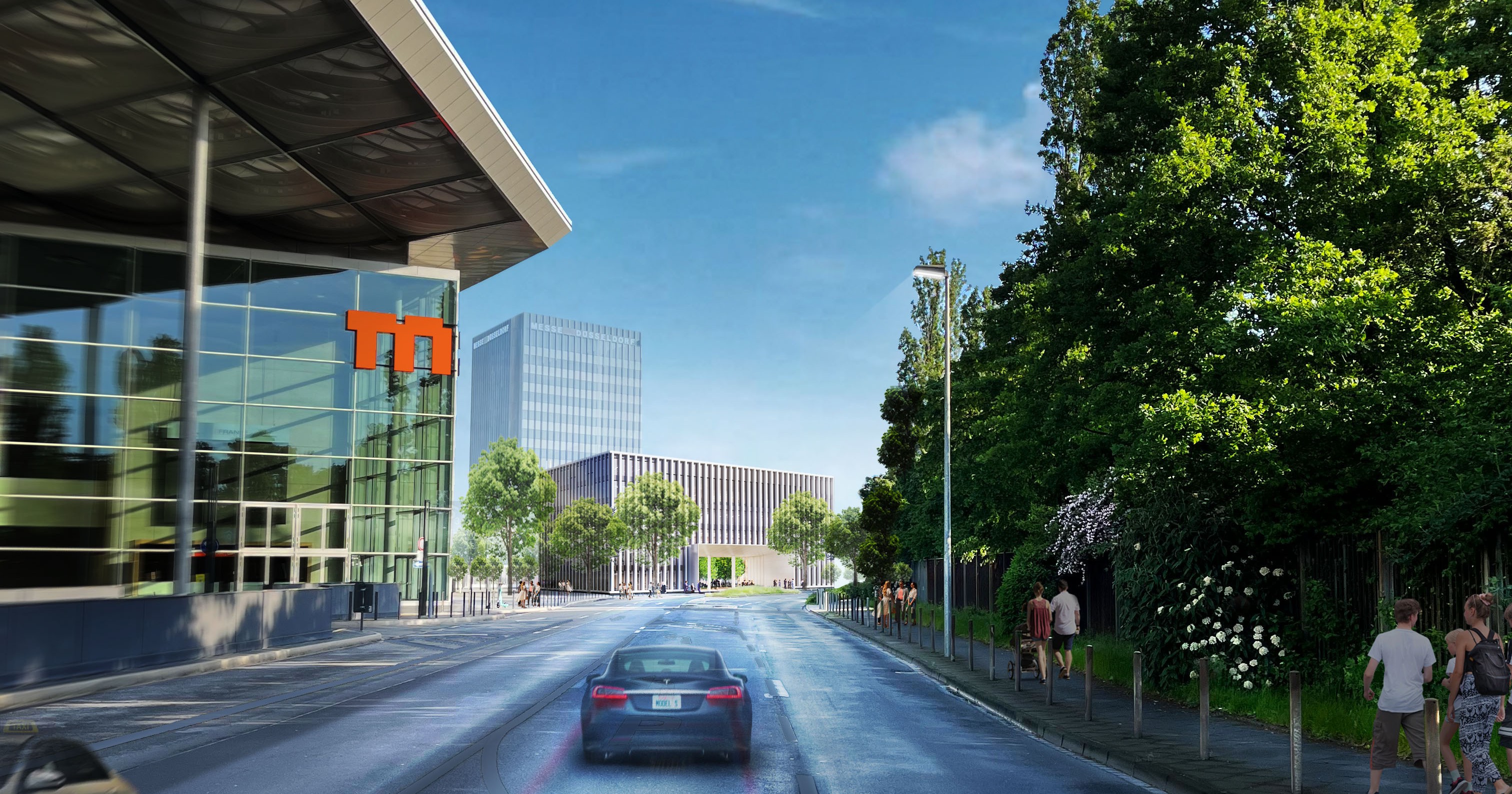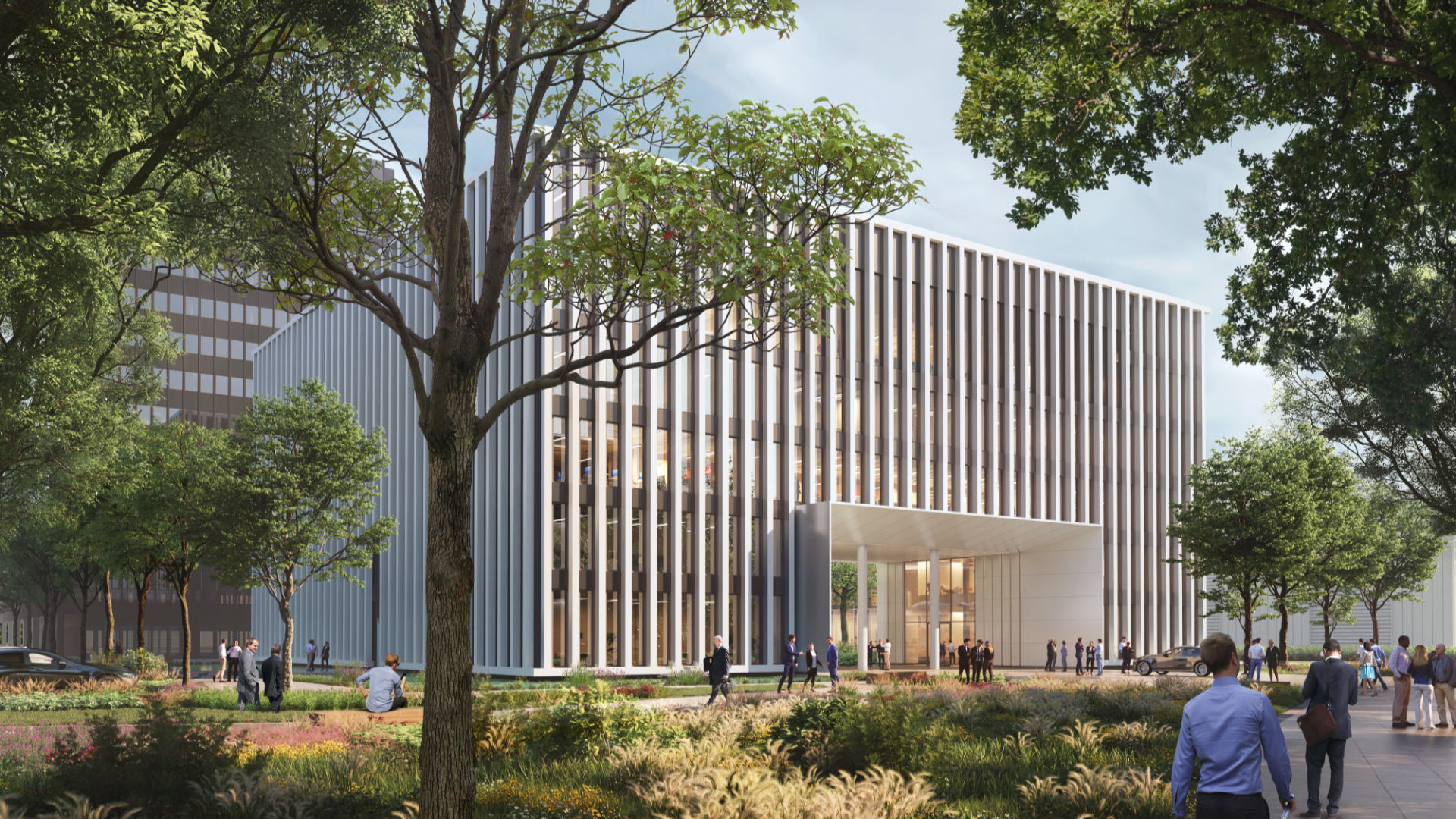To continue being perceived as an attractive, globally oriented employer, Messe Düsseldorf is planning a new, prestigious headquarters on its site, featuring an open and collaborative office environment. The project includes a distinctive new building and the revitalization of the rear trade fair tower, which will be transformed into a modern office facility.
The two square buildings, slightly offset and arranged parallel to one another, are connected by two transparent bridges, forming a cohesive and harmonious ensemble. The new structure—referred to as the Messe Düsseldorf Cube—translates the central design elements of the existing trade fair tower into a contemporary architectural language, characterized by white vertical metal fins and dark recessed window profiles.
At the center of the clearly structured, homogeneous façade, a wide, tapering entrance portal opens up, drawing the viewer’s gaze toward a lushly planted green courtyard. This contrasting opening serves as a welcoming gesture while visually linking the greenery of the courtyard with that of the adjacent Nordpark.
The new building, planned in accordance with the DGNB Gold Standard, will feature a modular façade system designed for ease of disassembly, enabling a fast and cost-efficient construction process with minimal material usage. A fully green roof, a permeable courtyard with deeply rooted trees and planting beds, as well as an external rainwater retention basin, all contribute to a pleasant and climate-resilient microenvironment.
- location:
Düsseldorf
- client:
Messeturm Düsseldorf Verwaltungsgesellschaft
- general contractor:
Goldbeck
- GFA:
Messe Cube (new building) approx. 11.120 m² Messeturm (revitalization) approx. 10.000 m²
- Object planning in BIM:
Work phase 1-4
- interior & design:
built-in elements


