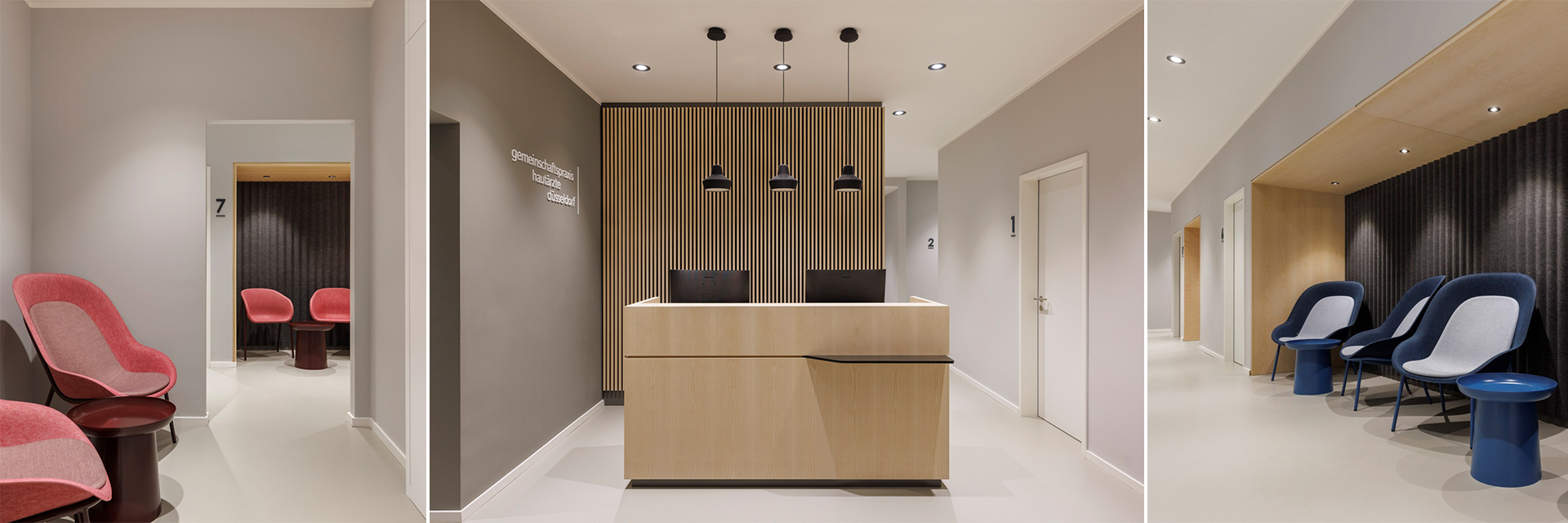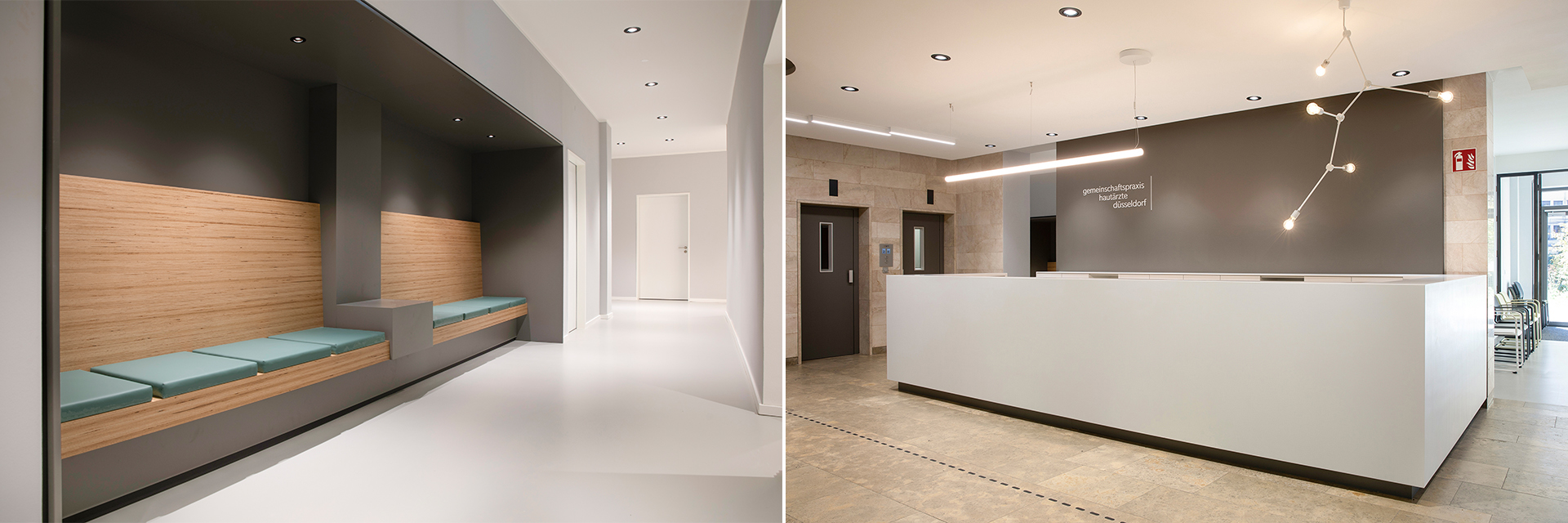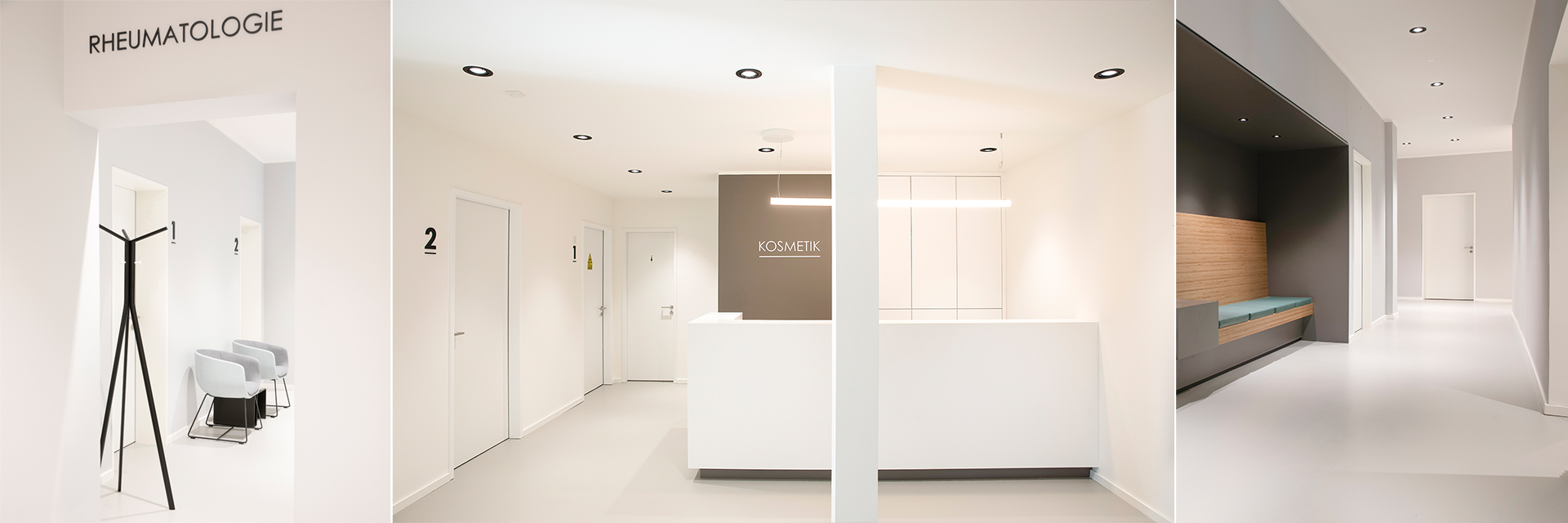In the middle of Dusseldorf city center, the interior designers of slapa oberholz pszczulny have converted an old, 1940s building into a modern medical center with several practices.
The approximately 2,000 m² of space offer a uniform, withdrawn appearance, which is defined by the multi-floor colour scheme of bright and clear colours and the waiting rooms in warm beech wood on each floor. In contrast to this are the white reception desks, in the background of which a reduced guidance system provides the necessary orientation.
- Location:
Dusseldorf
- NFA (above ground):
approx. 2,000 m²
- Completion:
2018
- Interior & design:
Work phase 3-9



![Medical Center [Translate to English:]](/fileadmin/sop/content/Projekte/Aerztehaus_Duesseldorf/Praxis-428_Header.jpg)