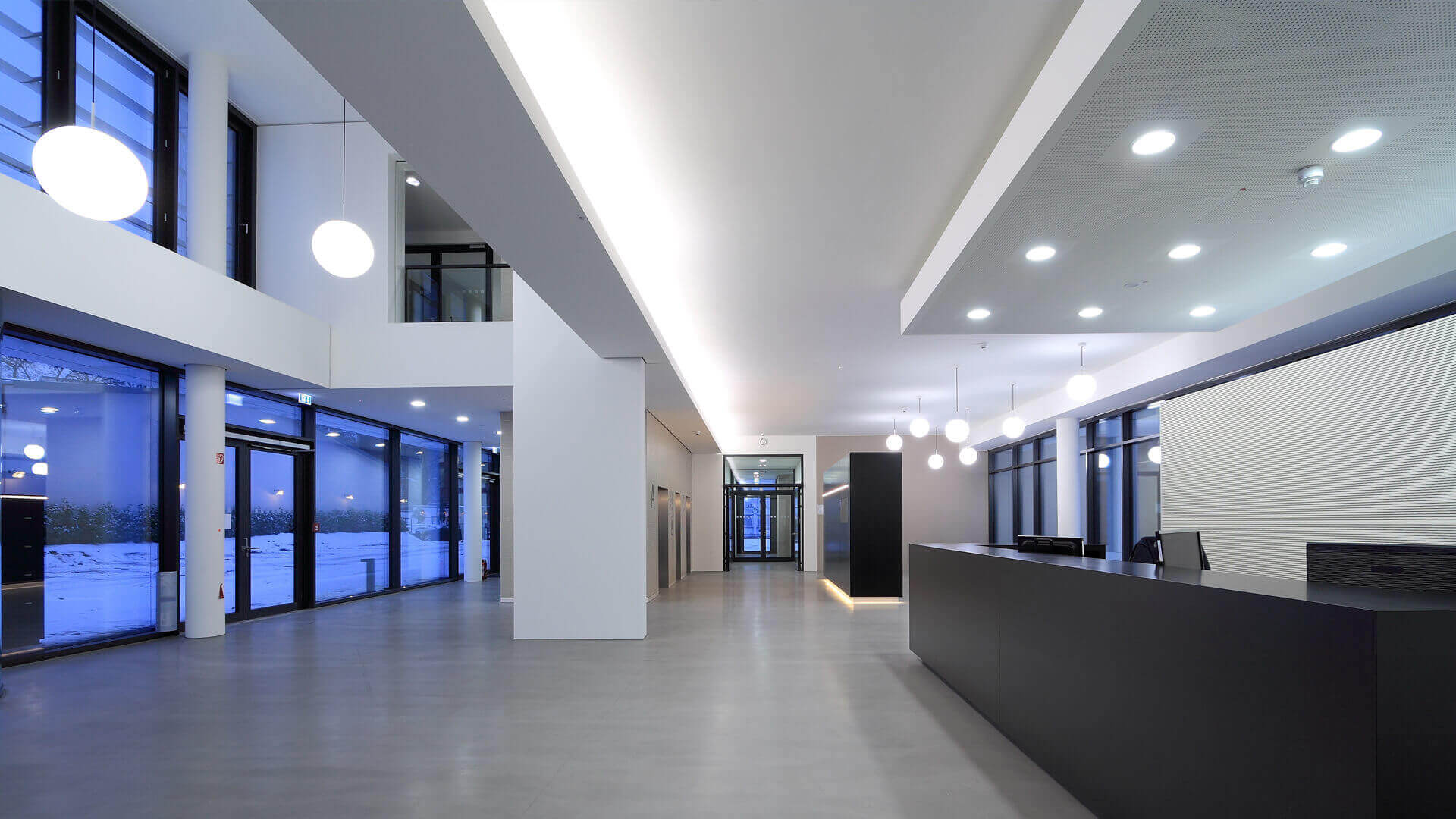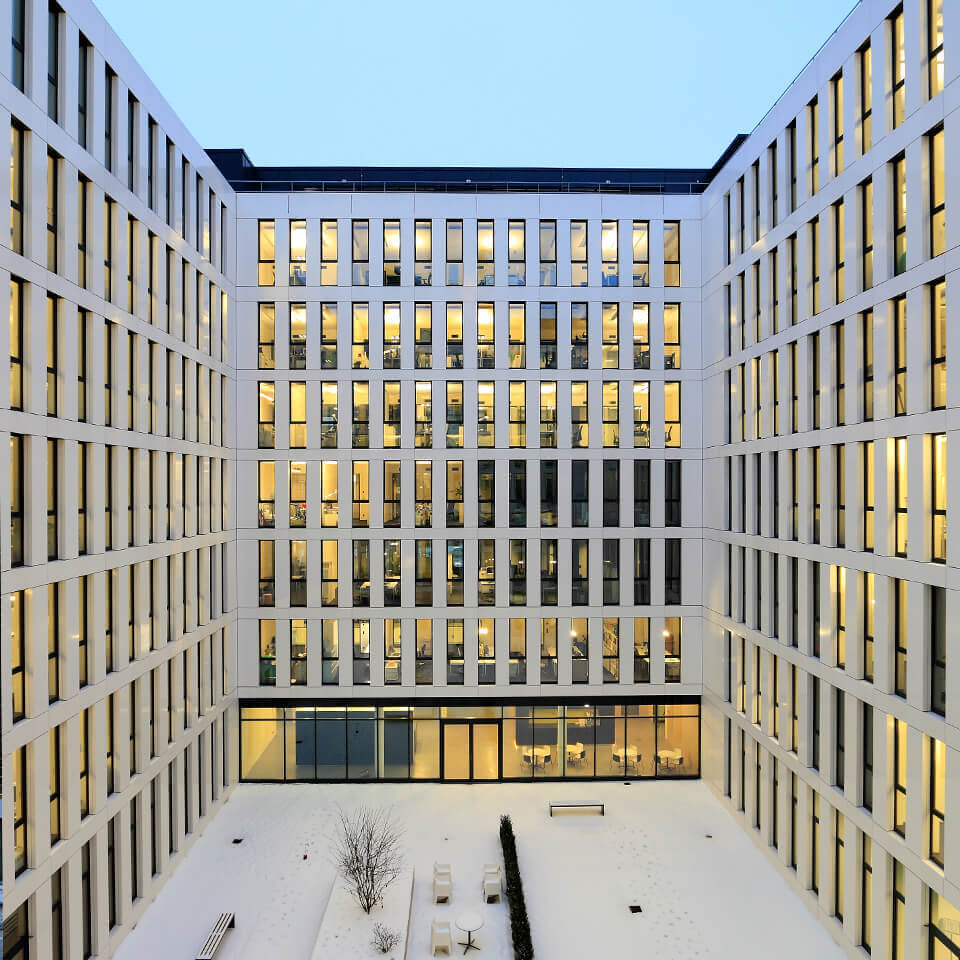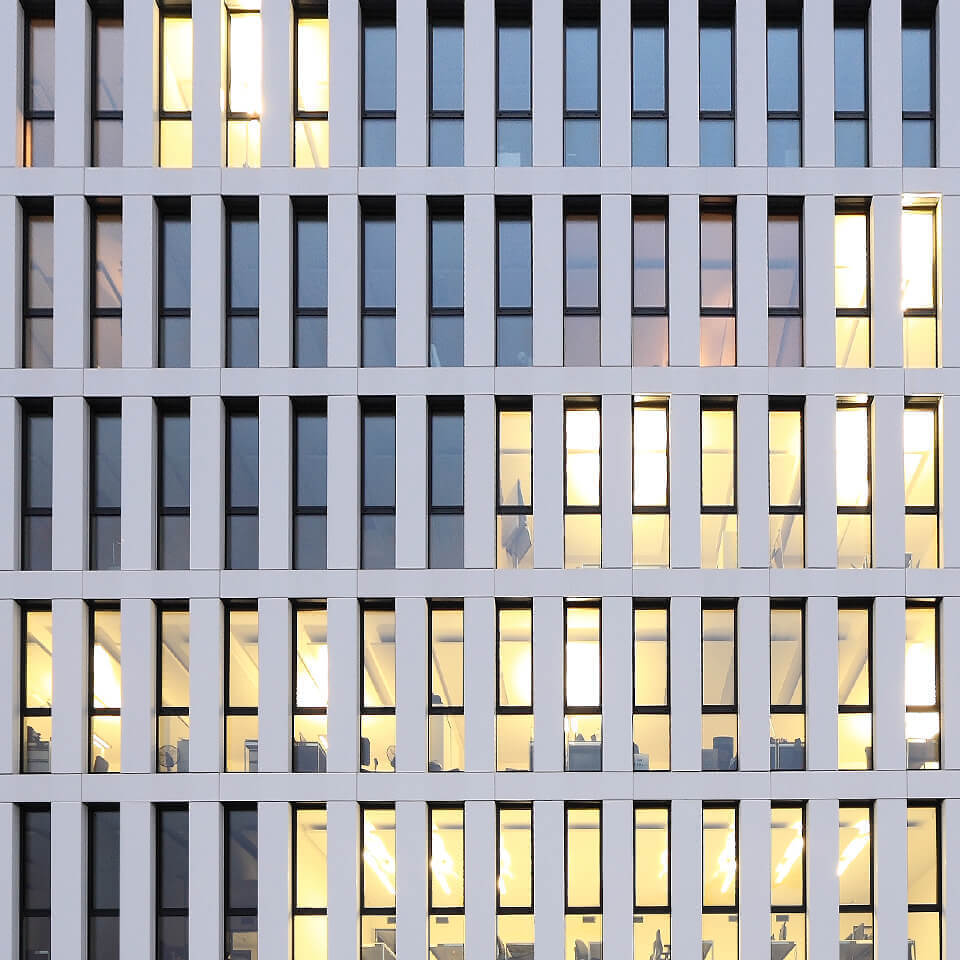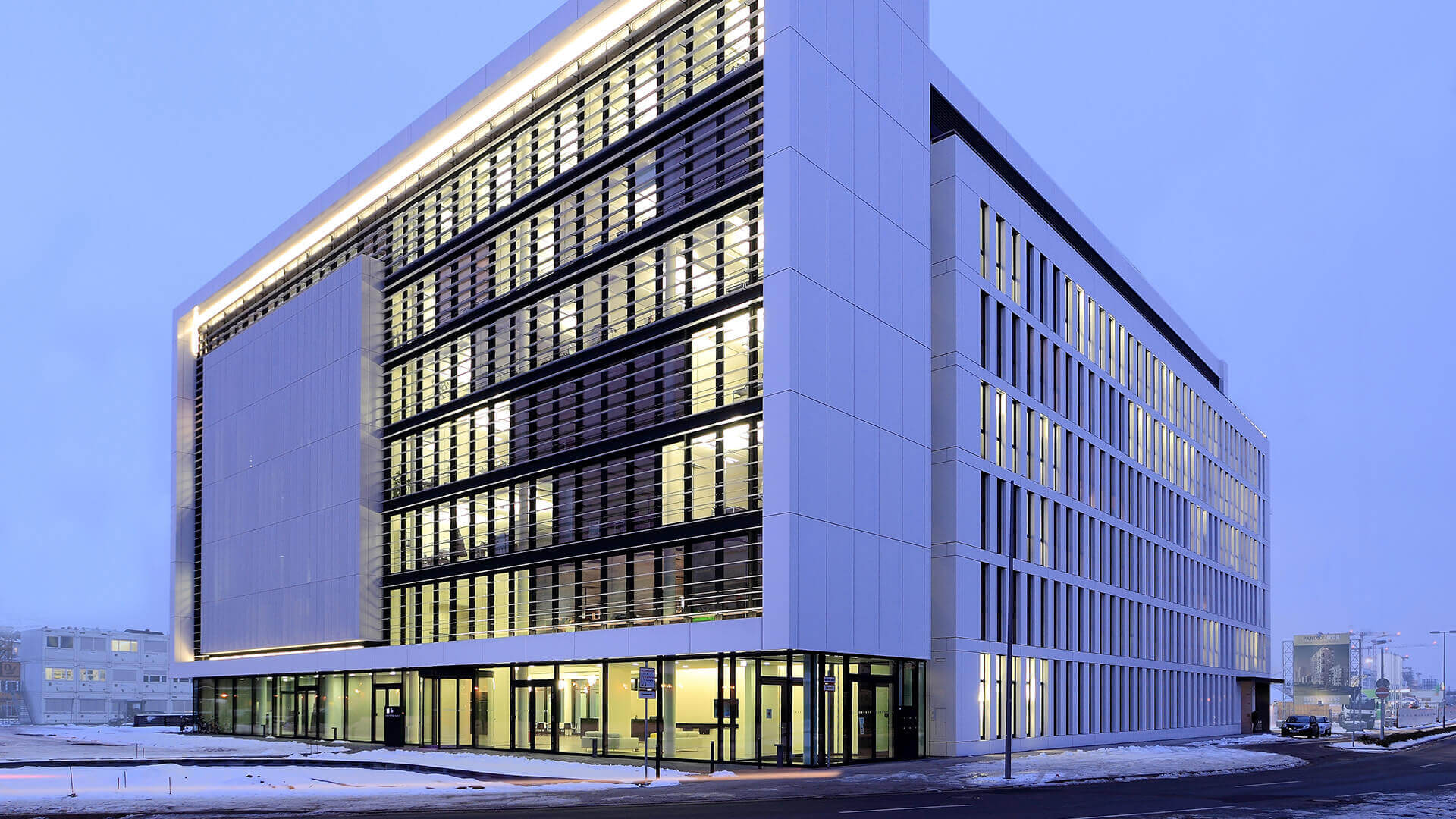Entrée with character: At the end of 2012, a striking central building for the former Derendorf goods station in Dusseldorf was created with the completion of the La Cour. The sprawling complex, which has been developed into a series of residential areas with interspersed office usage, is now home to a sensational, seven-storey office building, realised in two phases. Its economically efficient meander-like structure ensures optimised and flexible office space, which can be partitioned to meet the needs of all office types. The special, protruding slat façade of the fifth floor accentuates the entire structure, while also providing shelter for the spacious underlying and recessed roof terraces.
The architectural approach is clear, timelessly elegant and designed to be sustainable in the long term. Extensive photovoltaic elements near the façades underscore the building project’s claim of sustainability and energy efficiency – as also evidenced in the form of a DGNB gold Certificate.
- Location:
Dusseldorf
- Project development:
HOCHTIEF Projektentwicklung
- GFA:
approx. 22.500 m² above ground
- Completion:
December 2012
- Object planning:
Work phase: 1–5
- Green building:
DGNB gold



