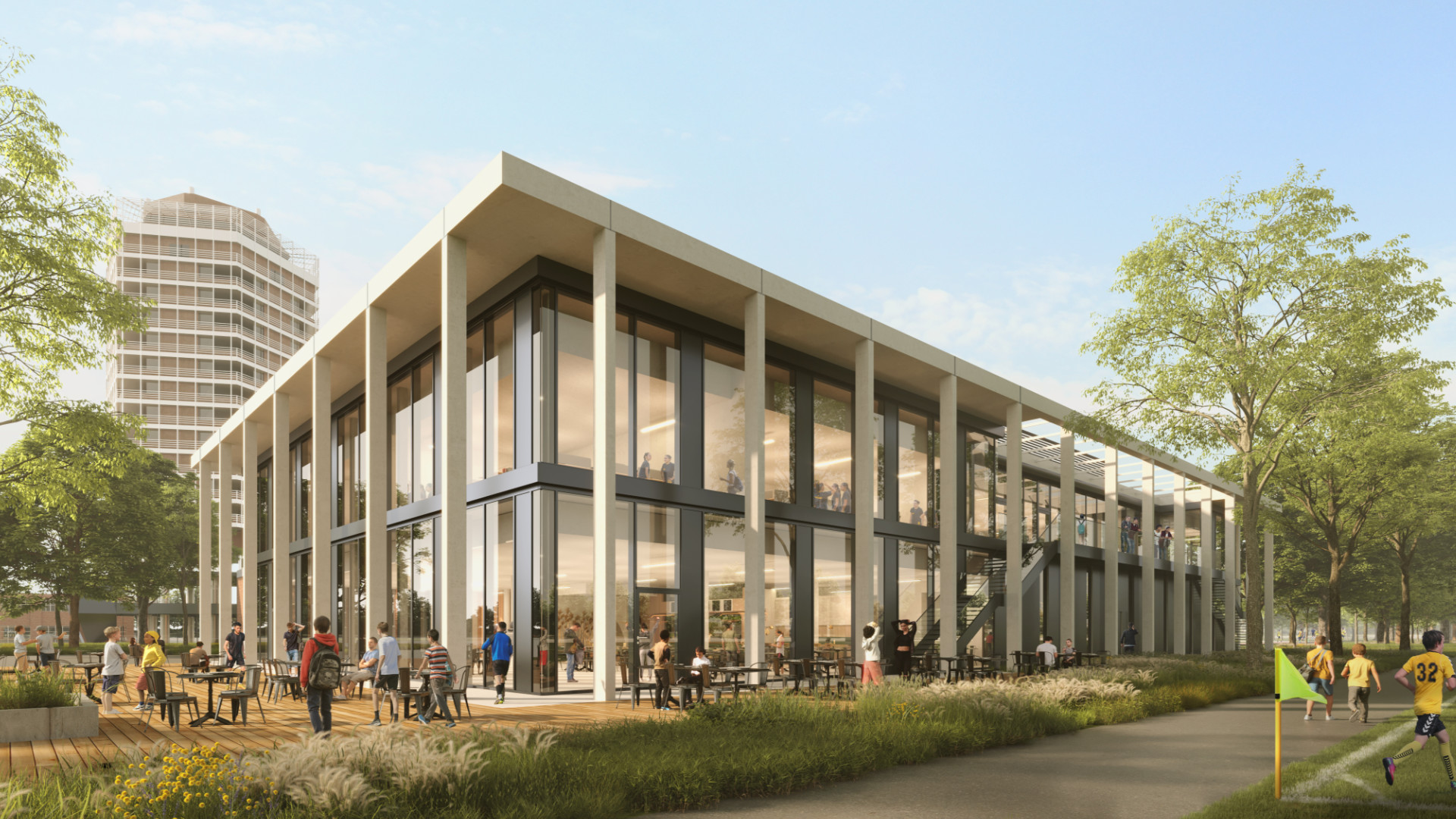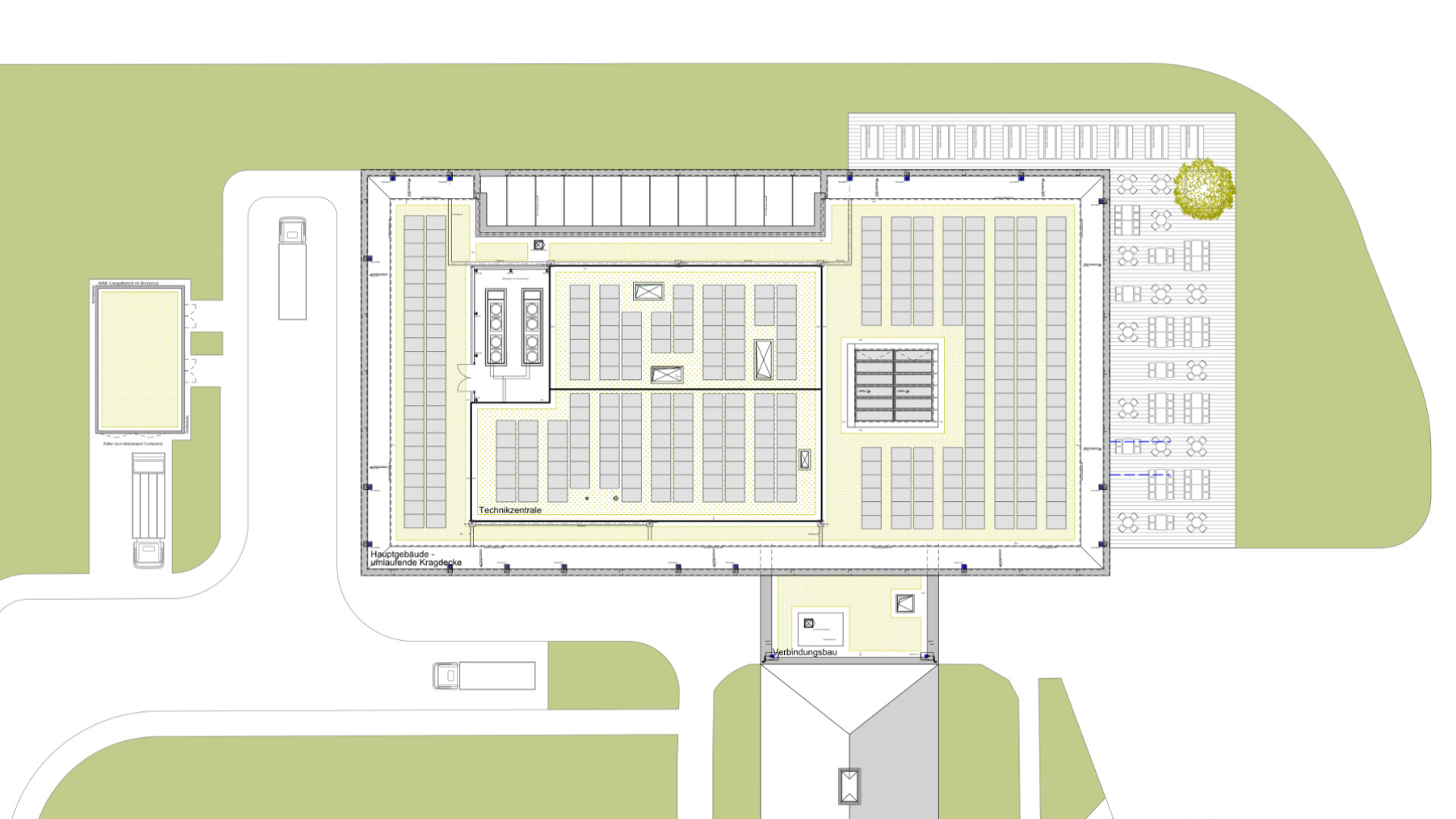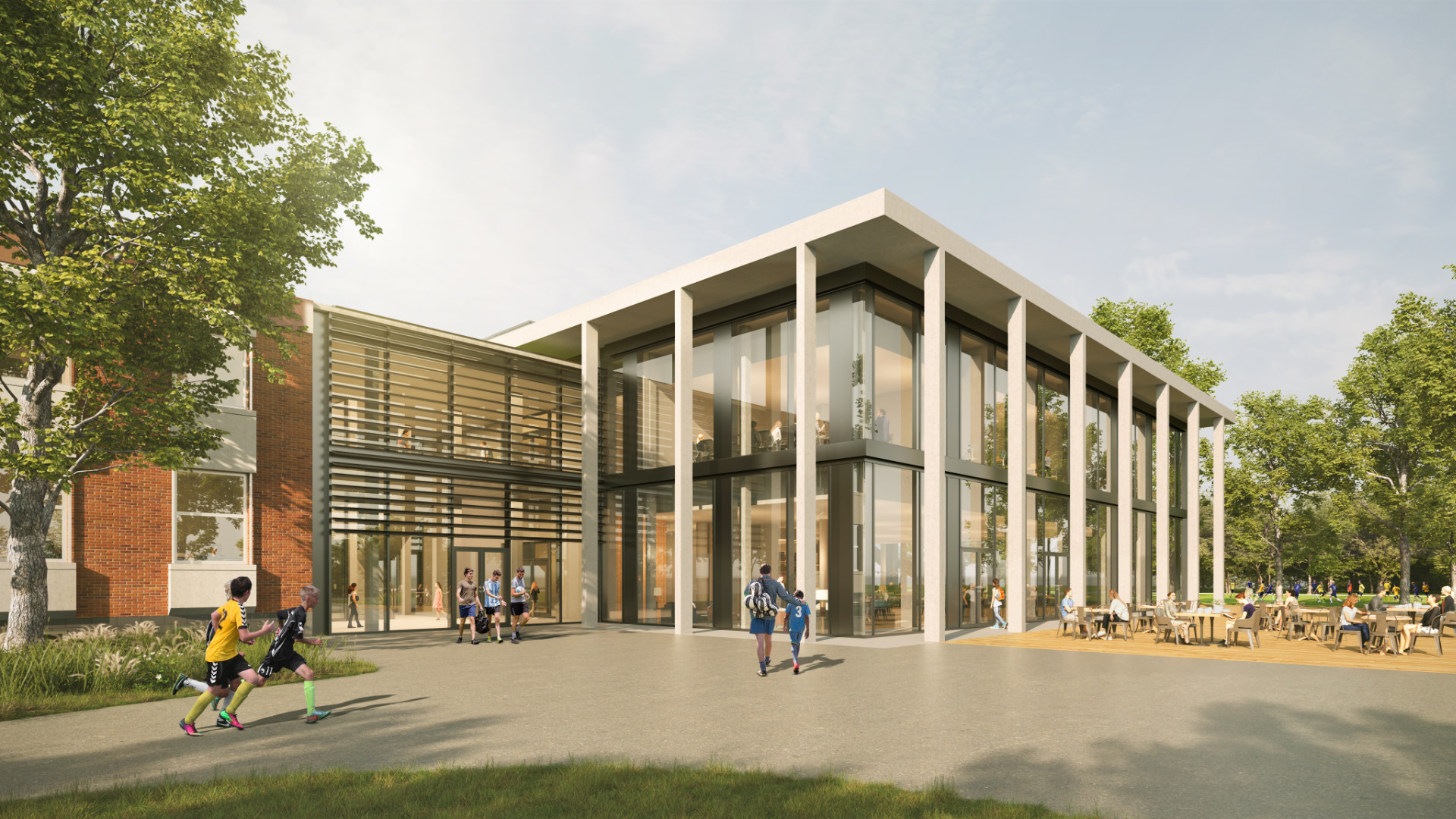On the grounds of the Wedau Sports School, a new conference center is being built, featuring modern, accessible seminar and training facilities as well as a restaurant that can be used by employees, members, and athletes, as well as for external events. The transparent structure, which connects to one of the existing buildings, will become the new architectural centerpiece of the site. Its slightly cantilevered roof rests on regularly spaced columns. At ground level, the roof’s overhang is reflected in a surrounding exterior floor area extending to the edge of the columns, creating an elegant platform for the building.
Visitors enter the facility through an inviting foyer that leads to a reception area with an information desk and the centrally located dining hall. The hall accommodates up to 275 guests and includes an attractive outdoor terrace with direct access. An open staircase leads to the upper floor, which houses five flexibly dividable seminar rooms and a large, also divisible lecture hall that seats up to 230 people. A spacious rooftop terrace offers additional space for socializing and relaxation.
In addition to 18 new car parking spaces, the construction project will also provide 178 new bicycle parking spaces.
- Location:
Duisburg Wedau
- Client:
Fußballverband Niederrhein e.V.
- GFA:
4.025 m²
- Completion:
2026
- Green building:
green roofs, full surface photovoltaics


