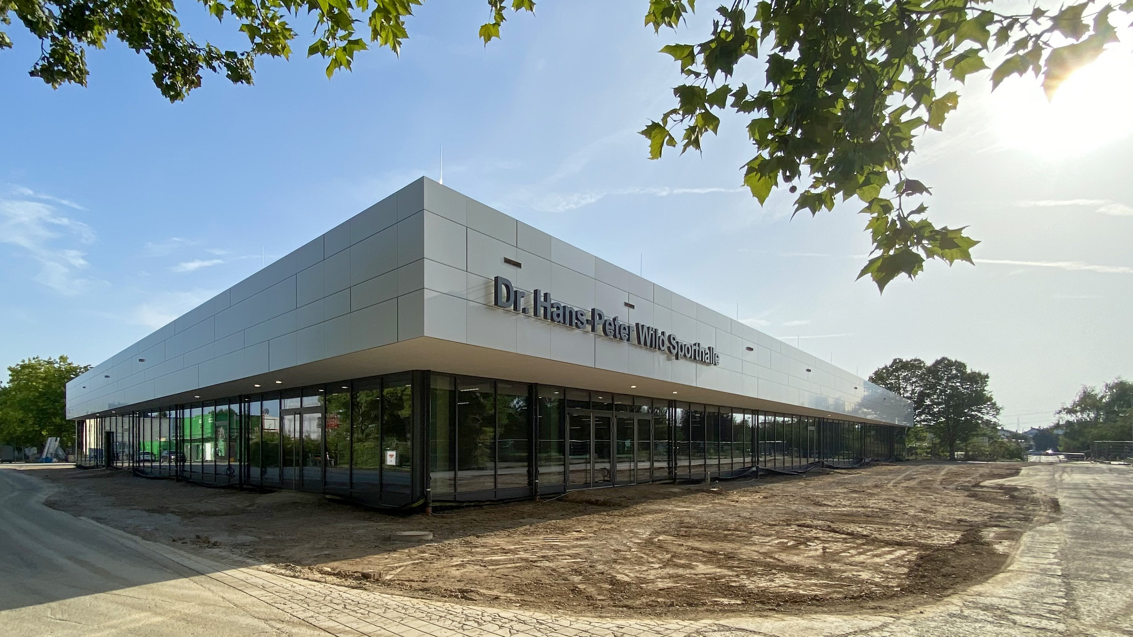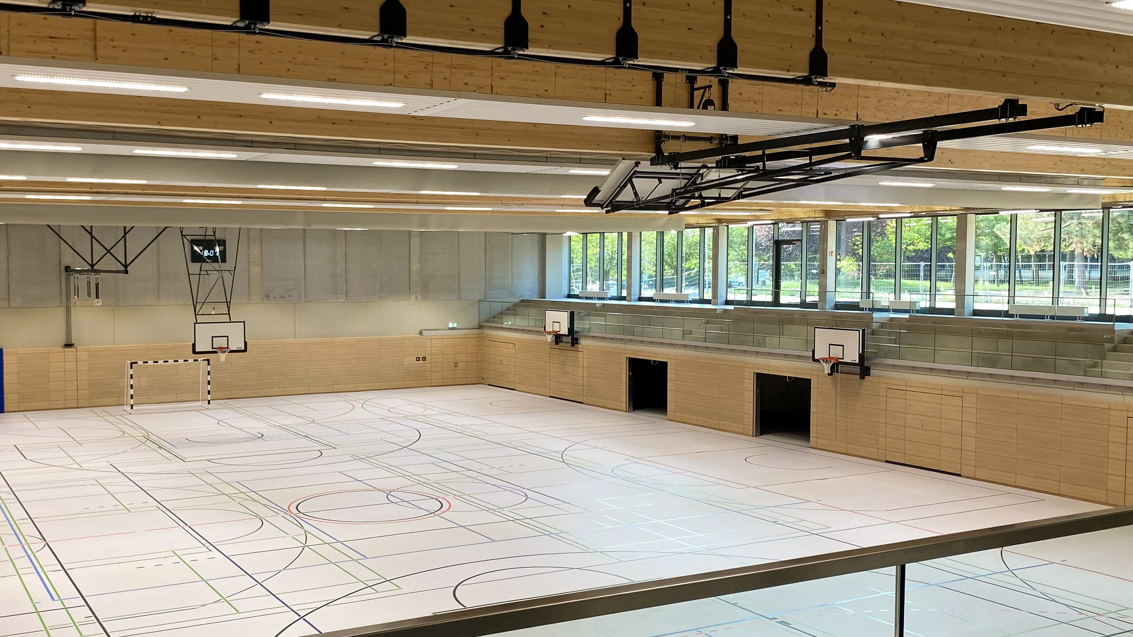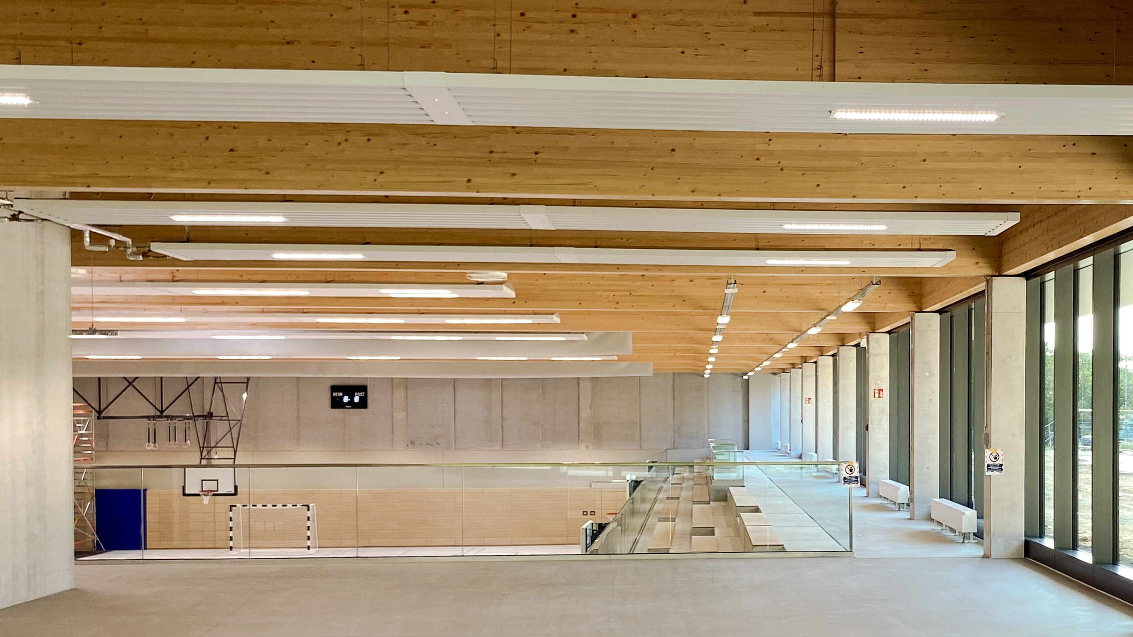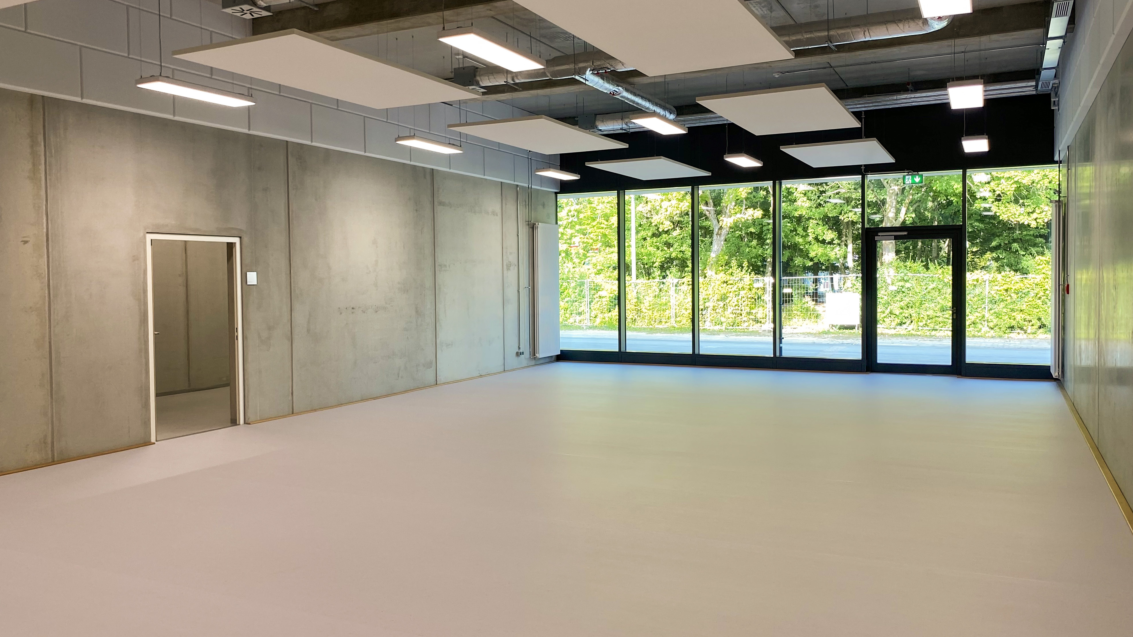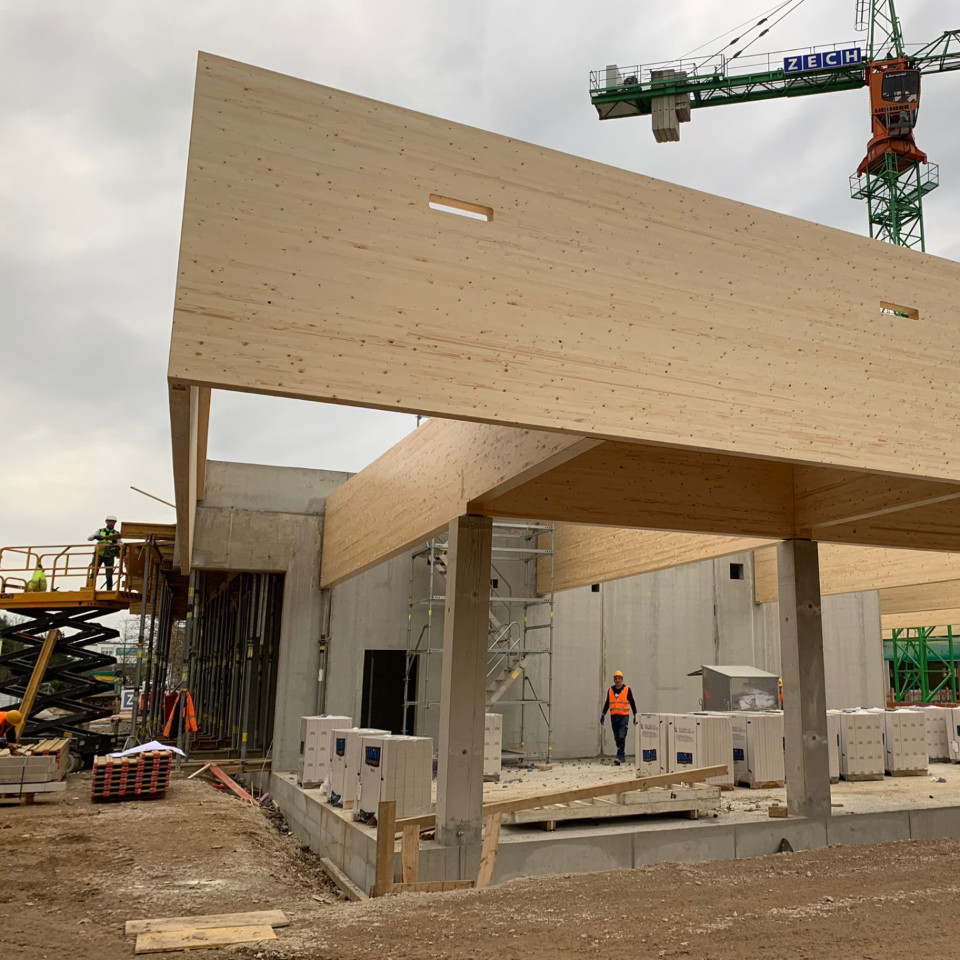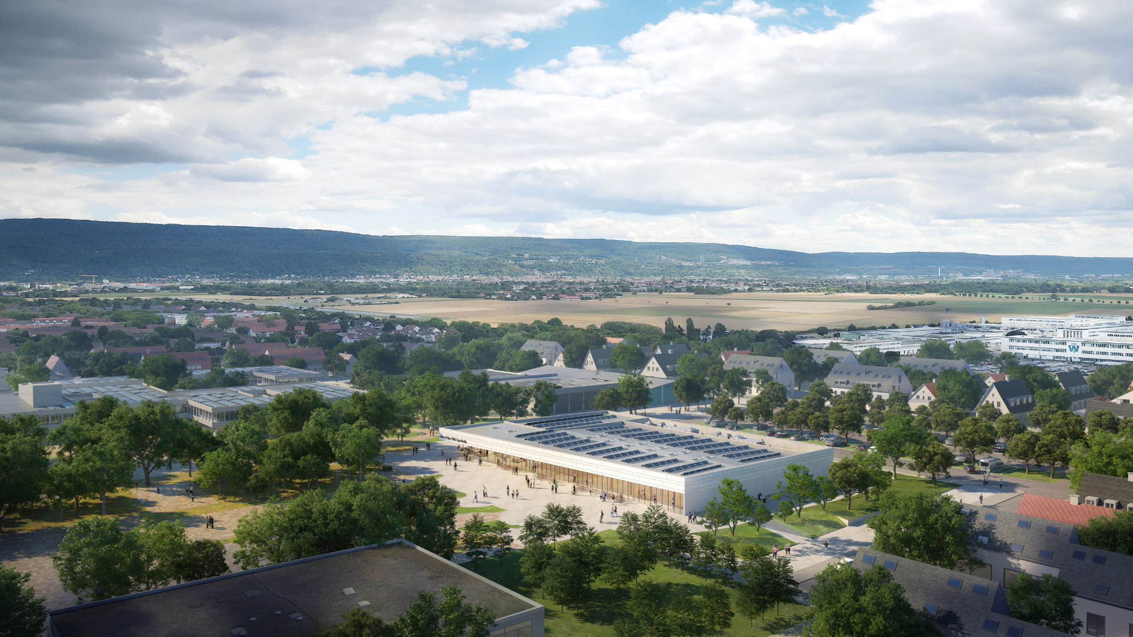On the site of the former Rhein-Neckar Hall in Eppelheim, a new three-court sports hall has been built in timber hybrid construction, featuring spectator stands and gymnastics rooms for school and club sports. A spacious, transparent foyer and the adjoining café with outdoor terrace will provide an inviting entrance area. From the foyer, which can also be used as an event space, visitors have direct access to the fixed spectator stand of the approximately ten-meter-high, daylight-flooded hall, where the open timber structure of the roof is impressively visible.
Thanks to flexible partition curtains, the hall can be divided into three sections and thus used simultaneously by different groups. Changing and gymnastics areas, sanitary facilities, first-aid room, sports equipment storage, and control room can be accessed both from the hall and via the barrier-free staircase. A large-scale photovoltaic system supplies the entire sports complex with electricity, which was completed in 2025 by ZECH Sports after just one year of construction.
- Location:
Eppelheim
- Developer:
Dr. Hans-Peter Wild Stiftung GmbH
- GFA:
5.295m²
- Objekt Planning:
Work Phase 1-5
- Completion:
2025
- Green Building:
Timber hybrid building, photovoltaics
