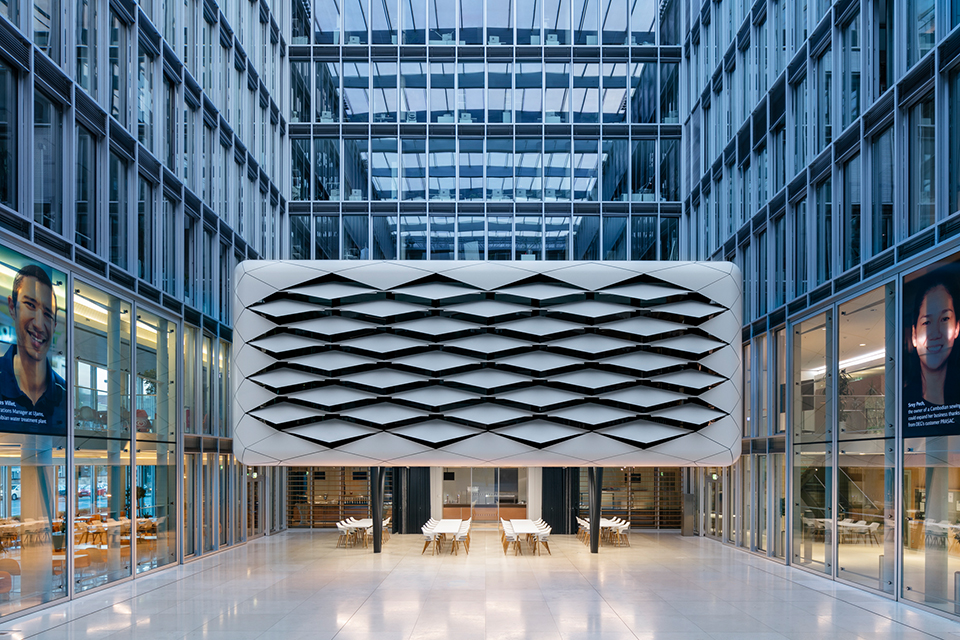Supporting growth: After sop architekten completed the new headquarters building in Cologne’s Kämmergasse for DEG (Deutsche Investitionsund Entwicklungsgesellschaft), part of the KfW Development Bank, in 2008, the office went on to win the design competition for the construction of an annex building with its plan to create an entire DEG Campus in 2011.
As a result the project involves both a new extension building on Agrippastraße and its connection via a tunnel to the building on Kämmergasse and various conversion and development works on the existing building.
The light-flooded, five-storey new construction is located next to the existing building, crowned by the striking ‘Skybox’, an almost playful element. Together with the adjoining planted roof terrace, this glass office space covering some 200 m² forms a link to the existing building. The choice of the glass and metal facade also helps to make an optical connection between the two buildings, thereby creating a real campus feel.
Cologne
Deutsche Investitions- und Entwicklungsgesellschaft mbH
New building approx. 5.000 m²
2017
Work phase: existing building: 1-9, new building: 1-4, partial 5, artistic supervision
built-in fitments





![[Translate to English:] DEG Campus [Translate to English:] DEG Campus](/fileadmin/sop/content/Projekte/DEG_Campus/B_E_DEG_Campus_3_sop_1920x1080.jpg)