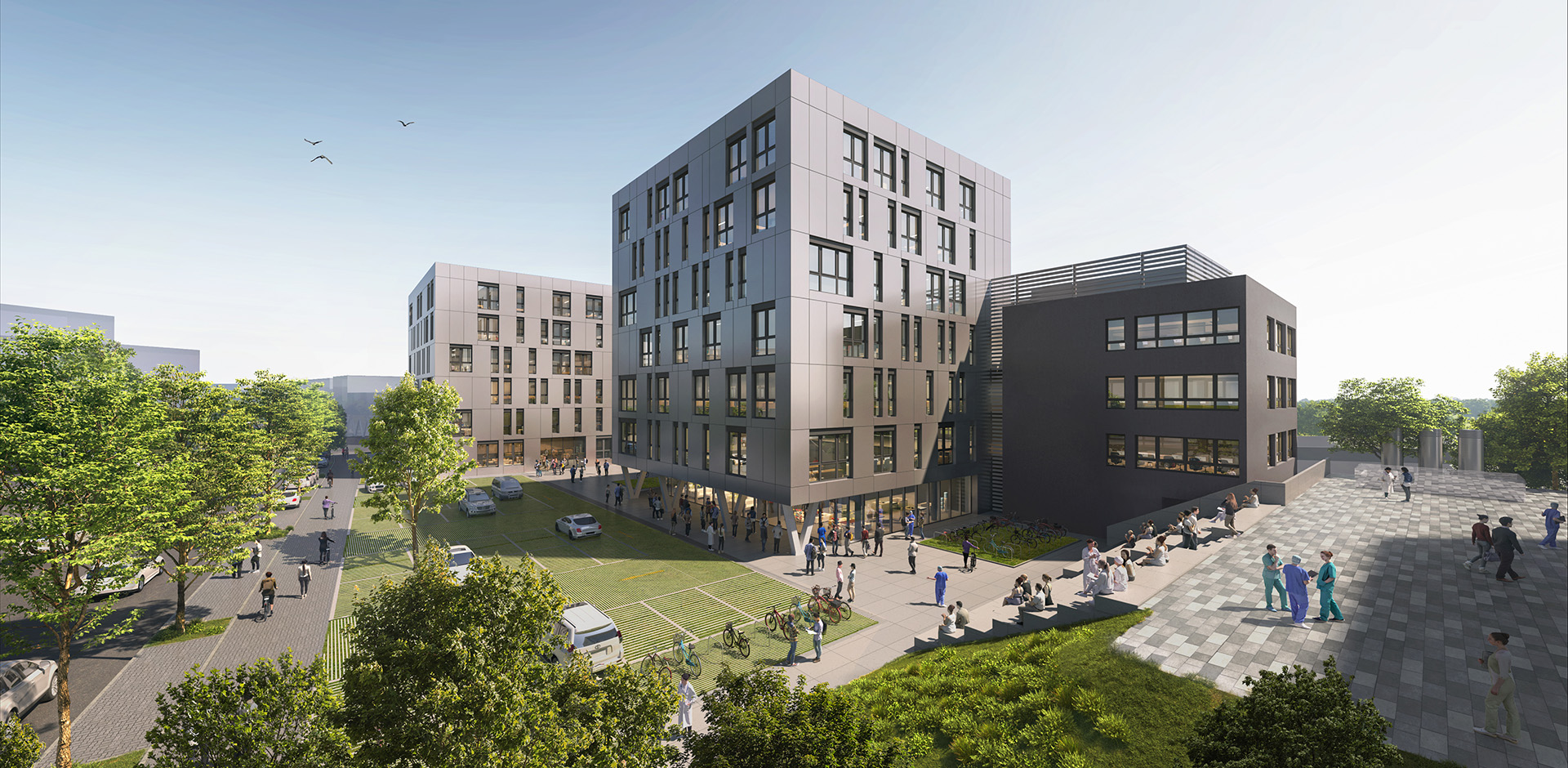The cluster for biomedical engineering on the Melaten campus of RWTH Aachen University is gaining a new flexible teaching and training building for midwives and nursing staff as well as an innovation centre for digital medicine. Following the urban planning design, an ensemble of two interconnected structures, one 100-metre-long, four-storey block and one seven-storey cube will be built alongside the prominent CT² Center for Teaching and Training.
The long, horizontal building, in which the teaching and training academy will be located, is designed with a muted, dark façade and evenly spaced groups of windows. In contrast, the silvery shimmering façade of the cube, inspired by the shape and materiality of the CT2 Building and which will house the virtual hospital, stands out and almost appears as a freestanding structure, floating above a transparent entrance area.
- Location:
Aachen
- Client:
Unternehmensgruppe Frauenrath
- GFA:
approx. 9.700m² above ground, 9.100m² below ground
- Completion:
2025
- Object planning:
work phase 1-5
- Interior Design:
entrance lobby, lounge, library, classrooms and multi-functional rooms


