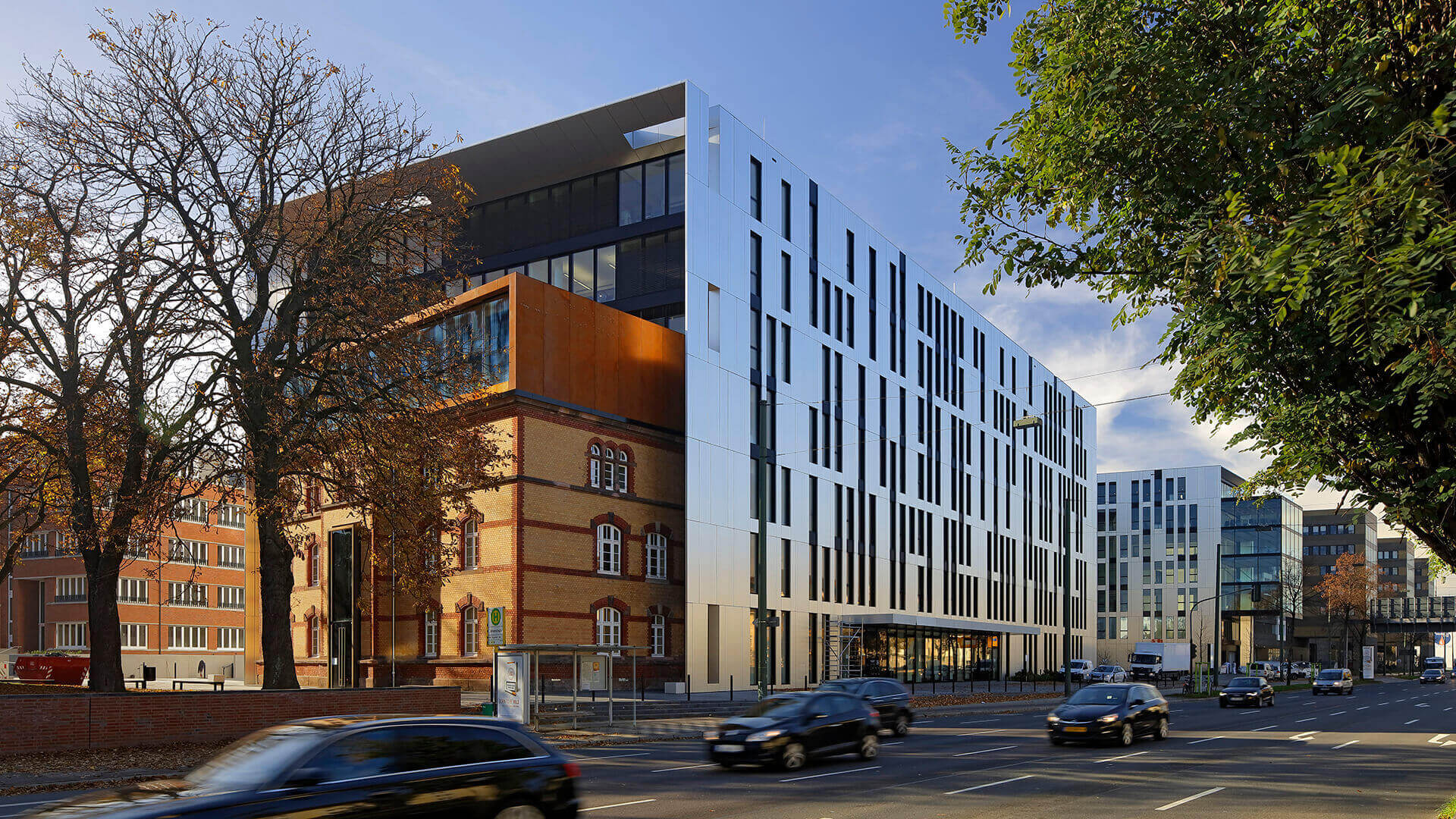History rewritten: On a corner plot of the former Uhlan barracks in Dusseldorf, sop | architekten have realised a highly visible office building complex, which links two new buildings with the historical Saarhaus. A large part of the façade of the historical building was retained and is now partly framed by the protruding shell of one of the new buildings. Inspired by the Schumann composing duo, the eastern building carries the name “Robert”, the western building “Clara”.
Both seven-storey, L-shaped office buildings are linked by an underground car park with around 300 parking spots. The flat-roof construction of the Saarhaus and the protruding element of the new building over the Johannstrasse offer space for attractive rooftop terraces for renters. The interiors of the buildings possess a flexible floor-plan structure, which guarantees the integration of variously sized rental units from approx. 150 m² and larger. The office space can accommodate all modern office types, from individual and group offices to combined-use zones and open spaces.
- Location:
Dusseldorf
- Developer:
die developer
- GFA(o):
approx. 19.000 m²
- Completion:
End of 2015
- Object planning:
Work phase: 1-4, 5 partial, tender for general contractor, artistic supervision
- Interior & Design:
House Robert: foyer, library, conference, built-in fitments
- Awards:
exemplary urban office project in North Rhine Westphalia 2016, build best german office project 2016





